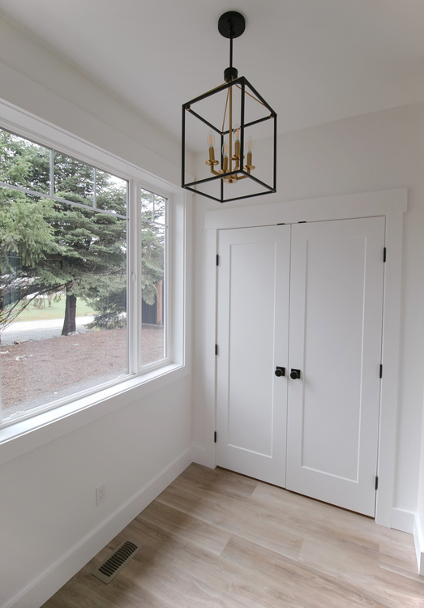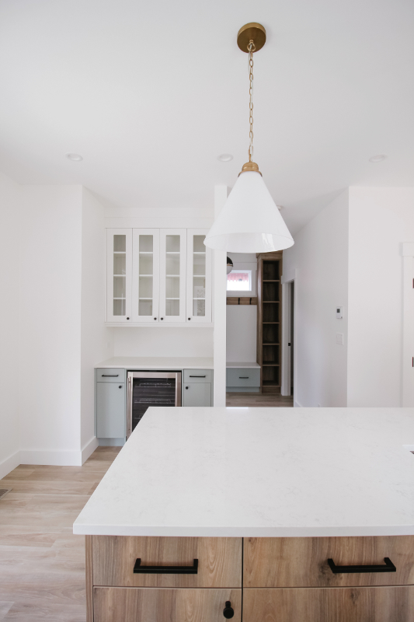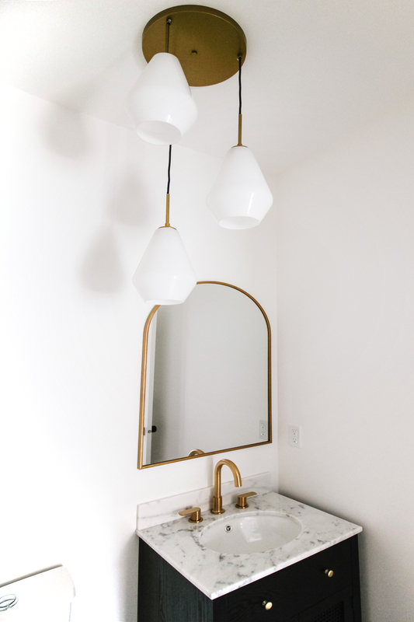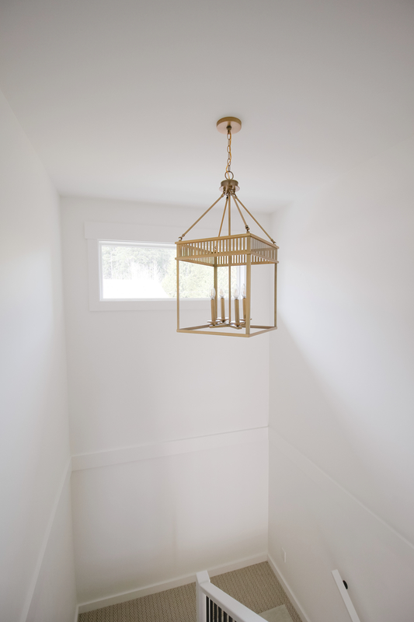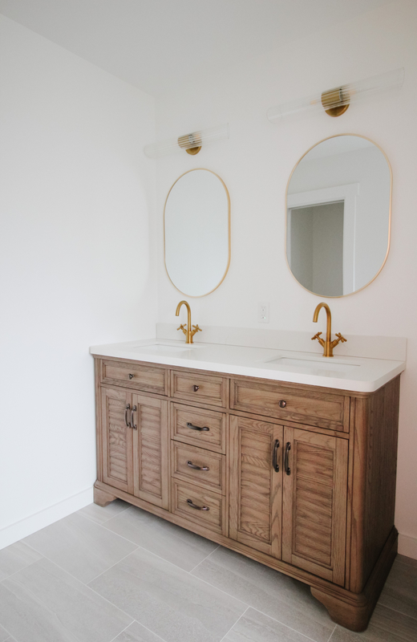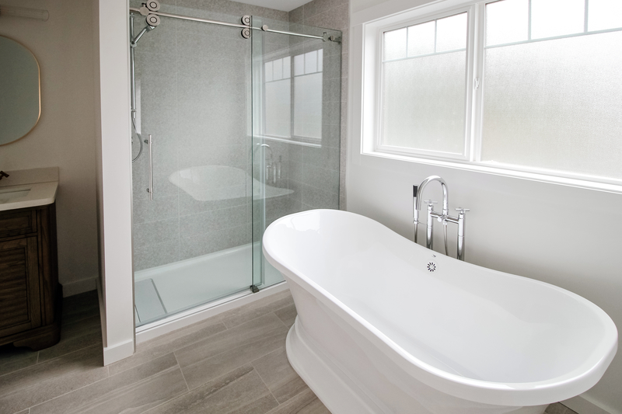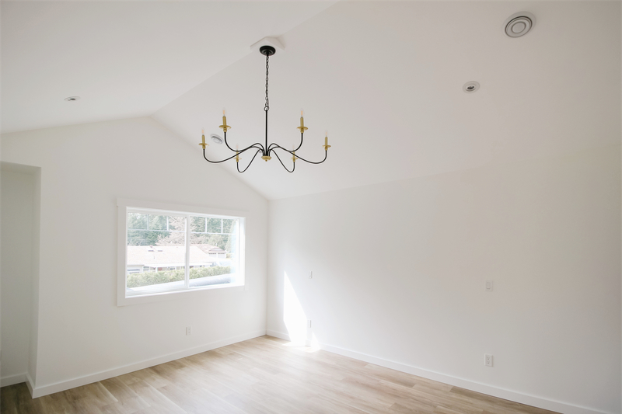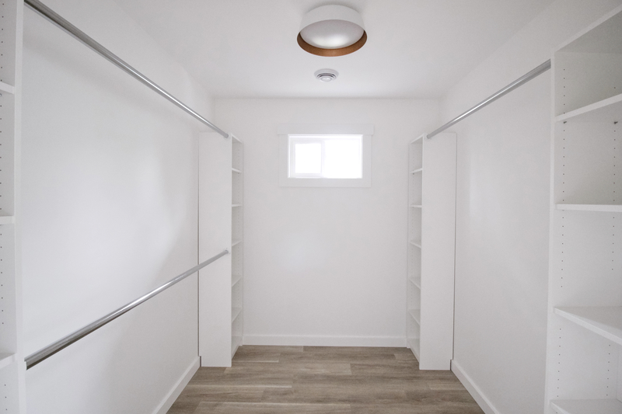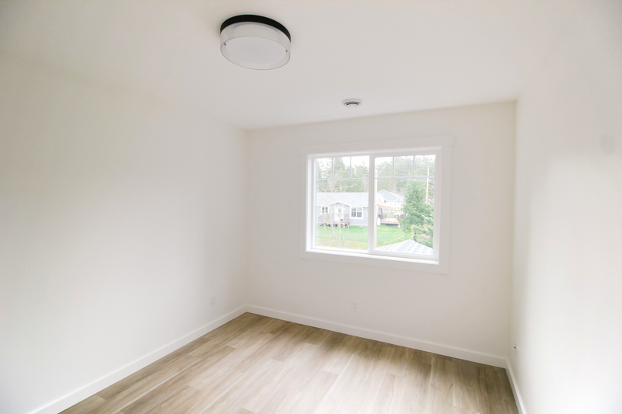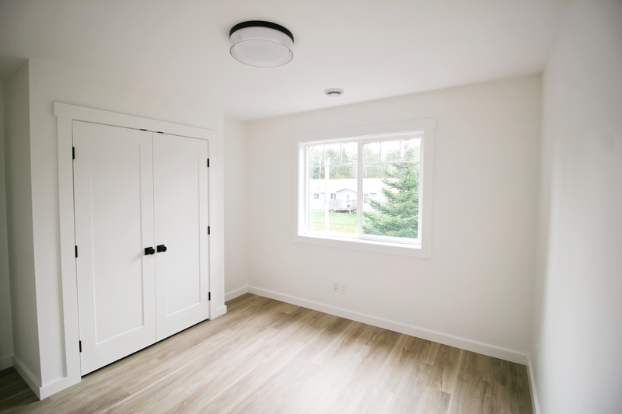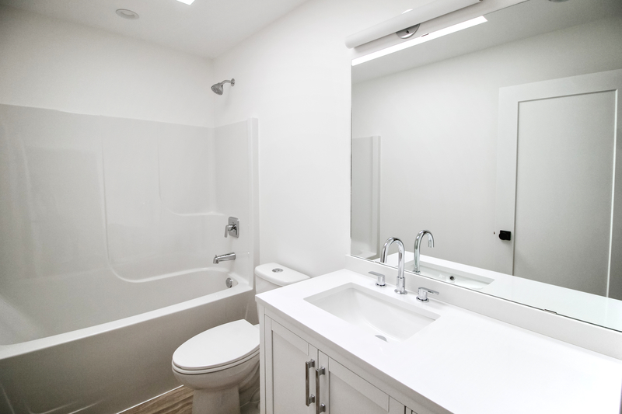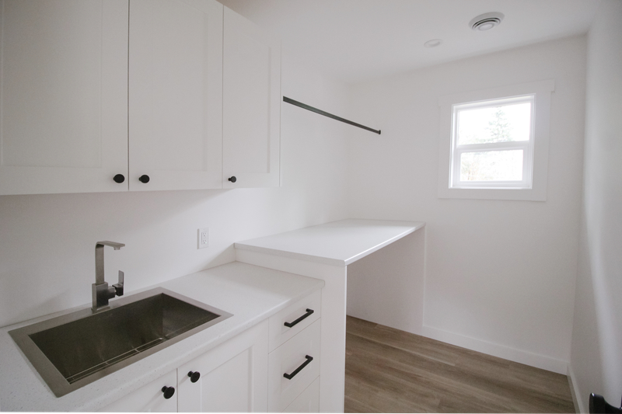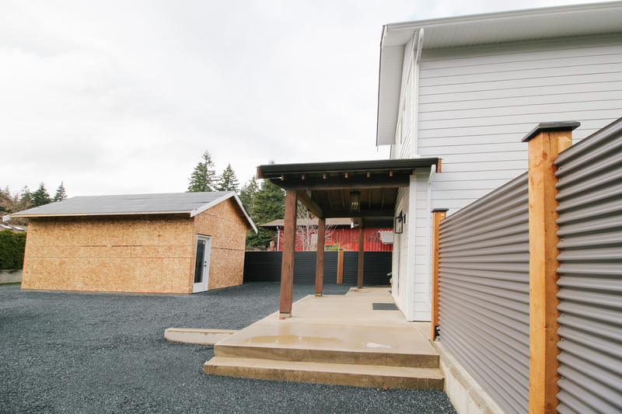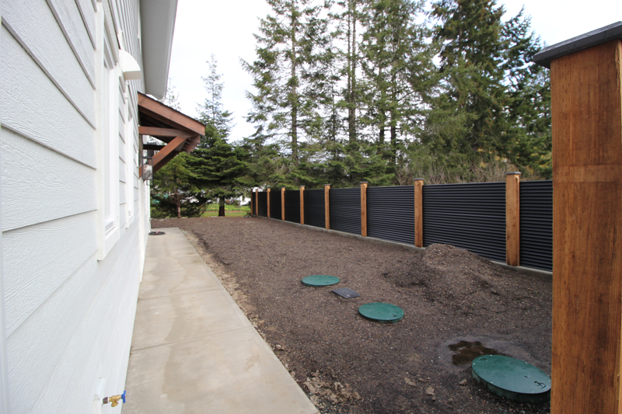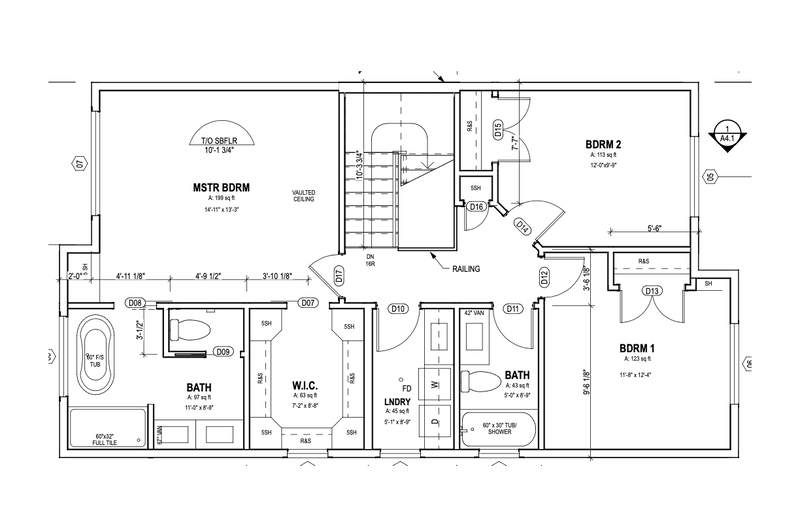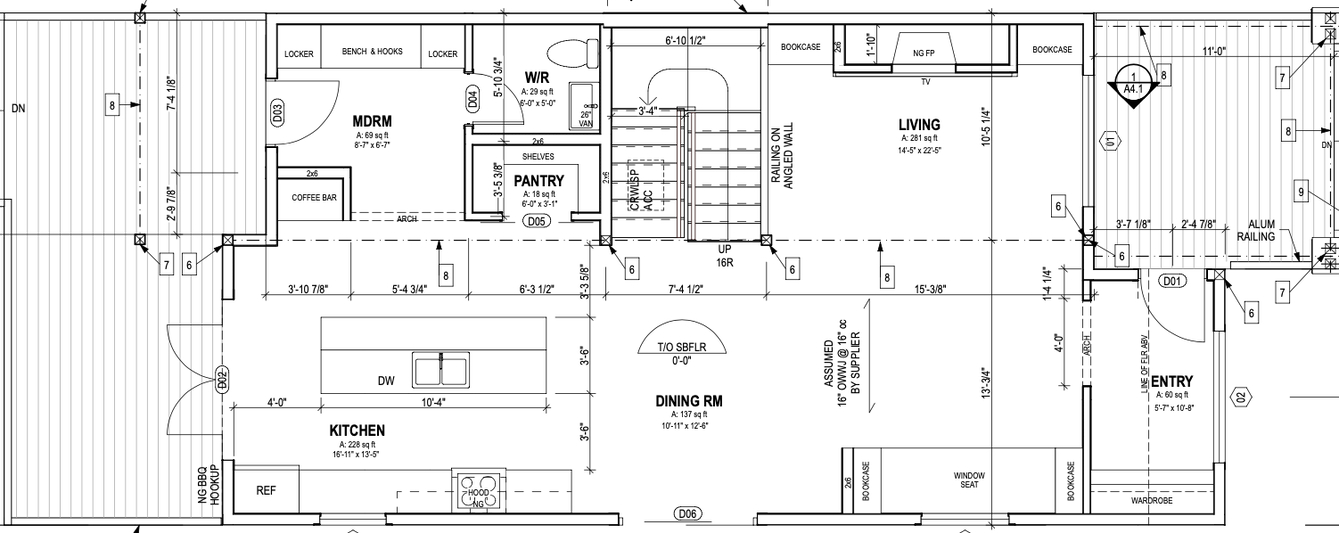|
Home For Sale by
Owner
Home and Property Listings for
Vancouver Island and Surrounding Areas

Your
Internet Listing Specialists
Kitsuksis
Another Quality Home by Redmark Ventures Ltd.
Experience idyllic living in this thoughtfully designed home, located on rural
road in the Regional District.
With an open concept interior, you’ll feel at home in the bright living area,
which showcases a stunning stone gas fireplace. The kitchen includes Café line
appliances, an expansive island, bar space and walk-in pantry. A custom mudroom
leads outside to a detached garage with alley access, a vaulted patio and a
private yard. The upper level features a vaulted primary bedroom, with a serene
en suite and spacious walk-in closet. You’ll also find two more bedrooms with
treetop views, the main bathroom and laundry room.
Peaceful trails and 2 wonderful elementary schools are within walking distance.
New Home Warranty guarantees peace of mind for your investment. With lower
property taxes and 25% less energy usage than comparable house.
Schedule your viewing today!
Contact: Robin
250-716-6658
|
|
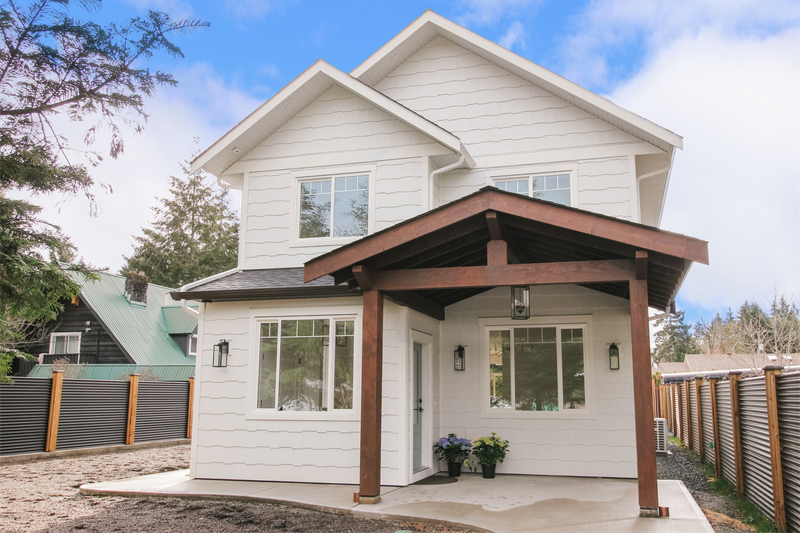 |
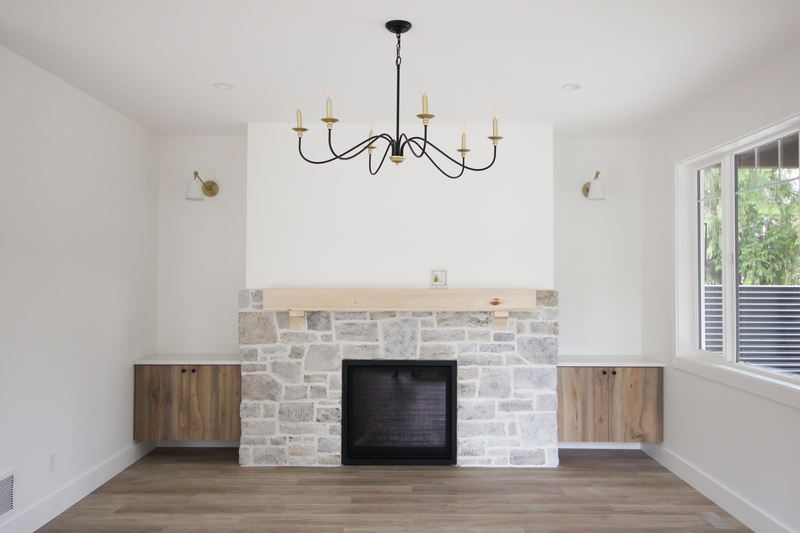 |
|
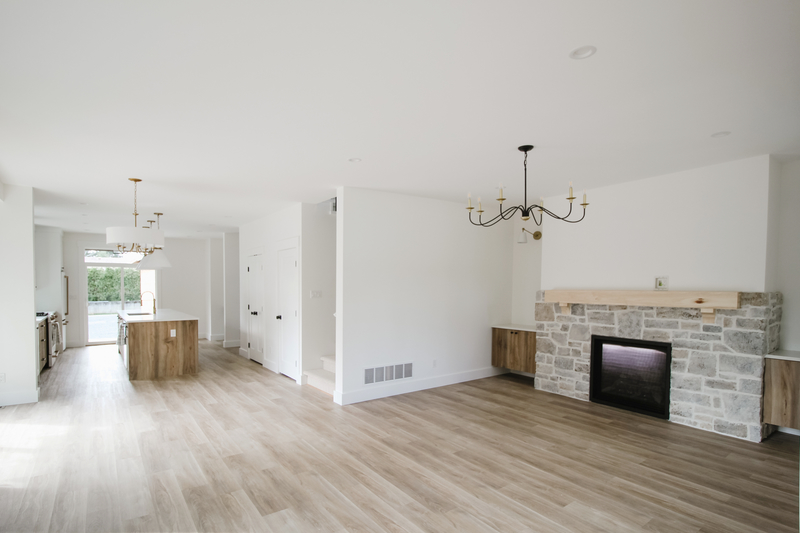 |
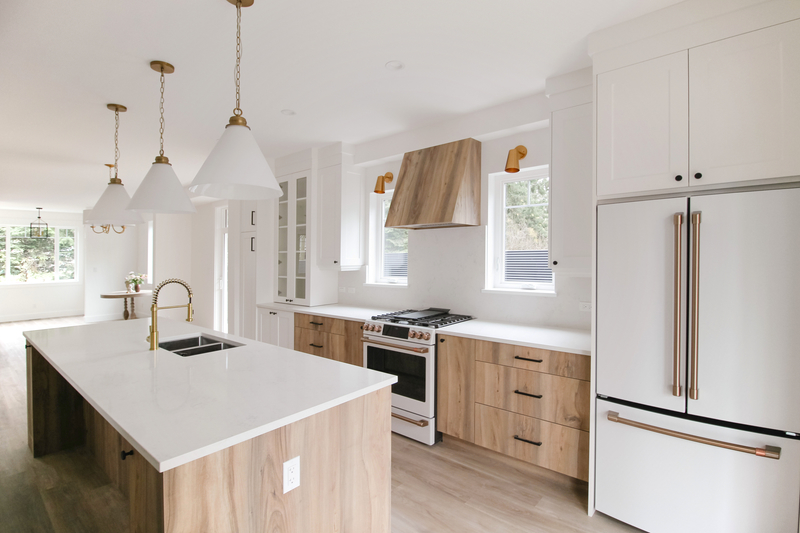 |
| Contact: Robin |
| Phone: 250-716-6658 |
| E-mail: |
| |
|
Style: Main level entry |
Address:
5432 Bigwood Road
Port Alberni, BC
V9Y 7M5
|
| Home Size: |
1938 sq. ft. |
| Main level |
|
| Foyer |
|
| Living room |
|
| Dining room |
|
| Kitchen |
|
| Walk-in pantry |
|
| Bathroom |
|
| Mud room |
|
| Upper level |
|
| Primary bedroom |
|
| En suite bath |
|
| Walk-in
closet |
|
| Bedroom #2 |
|
| Bathroom |
|
| Bedroom #3 |
|
| Laundry room |
|
| |
|
| Detached Double Garage |
|
| |
|
| |
|
|
Lot size: 50' x 125' |
Bedrooms:
3 |
|
|
|
|
|
Bathrooms: 3 |
| Water Supply: City |
| Sewer Service: Septic System |
| Zoning: R1 |
|
| Main: 2 piece |
| En suite: 5 piece double sinks, soaker tub & walk-in shower |
| Upper: 4 piece soaker style tub/shower |
| |
|
Asking Price:
$869,000.
Cdn
Price includes:
- Cafe Line fridge
- Cafe Line stove
- Bosch dishwasher
- Bar fridge
|
Home Features
- Quality custom home by Redmark Ventures
- Vinyl windows
- Open concept floor plan
- Stunning stone gas fireplace w/ wood mantle
- Recessed lighting
- Luxury vinyl flooring
- Tile flooring
- Stylish kitchen w/ a combination of shaker style & flat panel
cabinets
- quartz countertops
- expansive island eating bar
- walk-in party
- bar area w/ fridge
- includes Cafe Line appliances
- Sliding glass patio door off kitchen to vaulted covered patio
- Custom mudroom w/ storage
- Vaulted ceiling & spacious walk-in closet in primary bedroom
- Primary en suite boasts double sinks, soaker tub & walk-in
shower
- Upper level laundry room w/ cabinets, sink & folding counter
-
Built in 2023
- New Home Warranty
Heat
- Heat pump w/ air conditioning
- Forced air electric furnace
- Heat recovery ventilation system
Outside Features
- Detached Double Garage
- Alley access
-
Cover front & back patio
- Fenced private yard
Additional Features
|
|
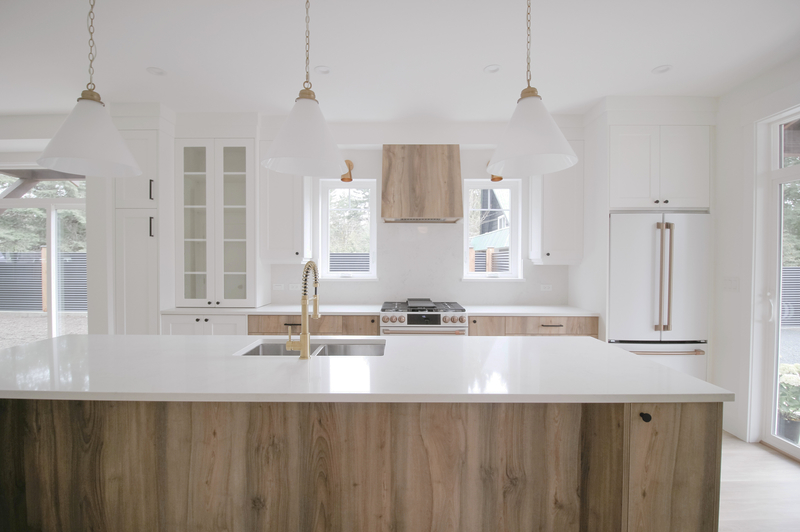 |
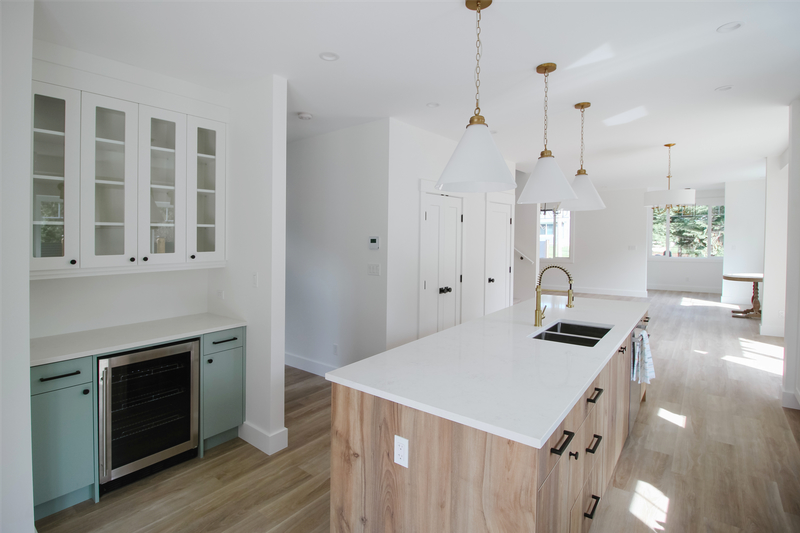 |
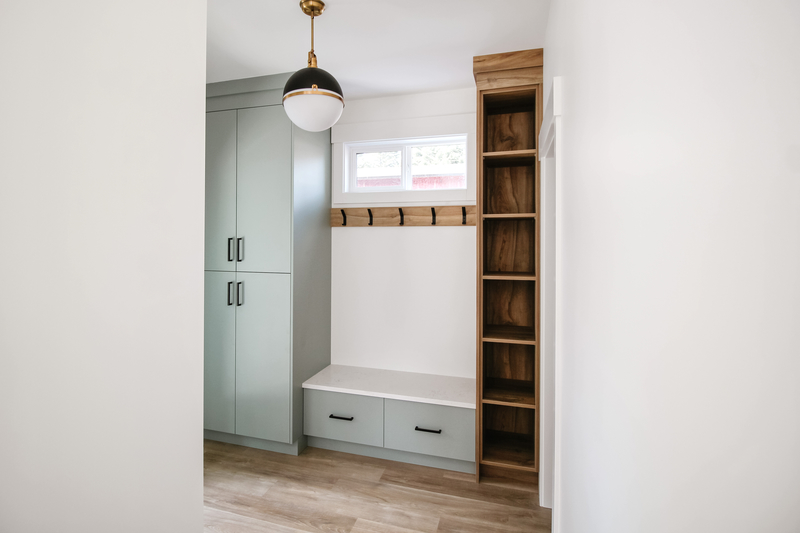 |
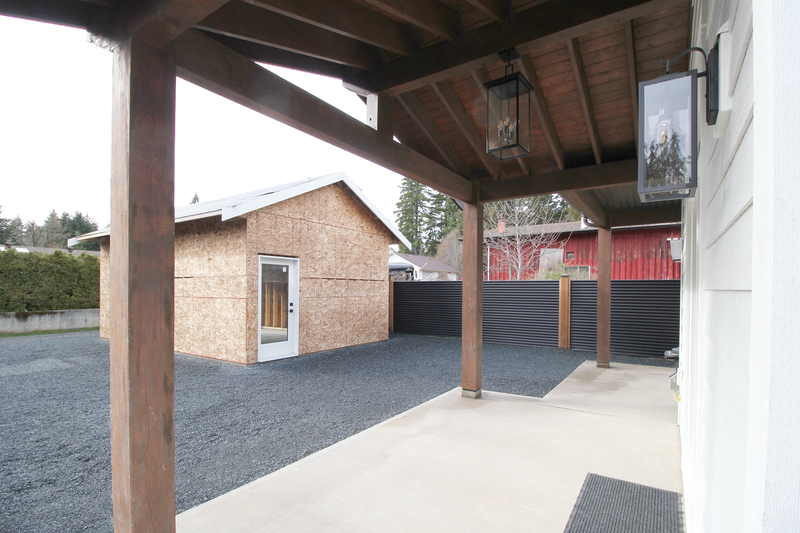 |







