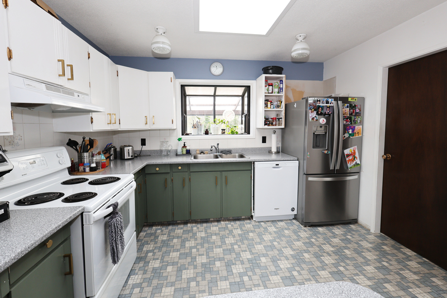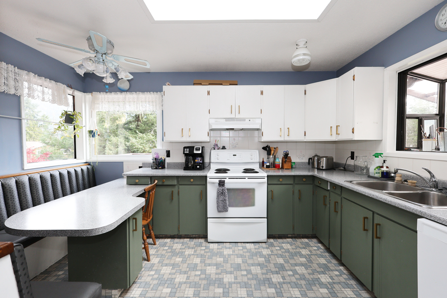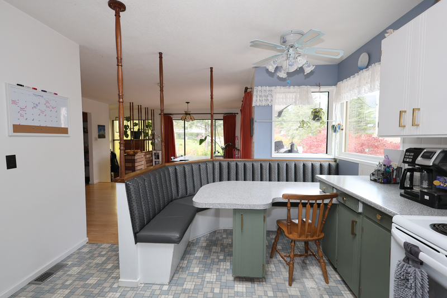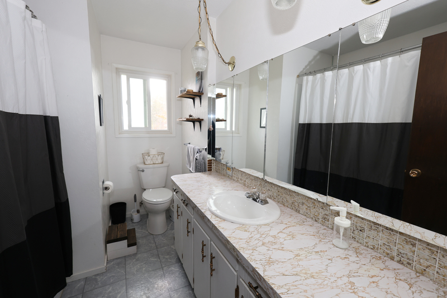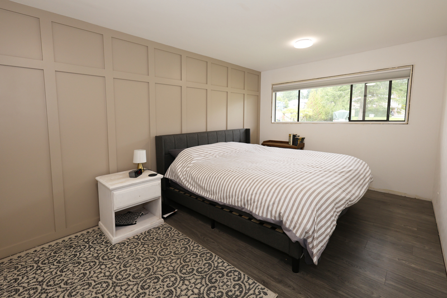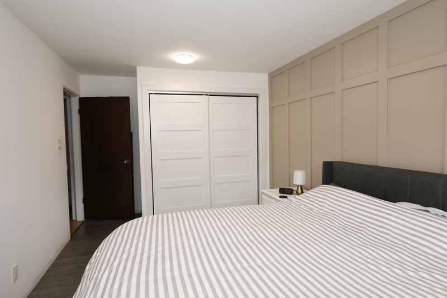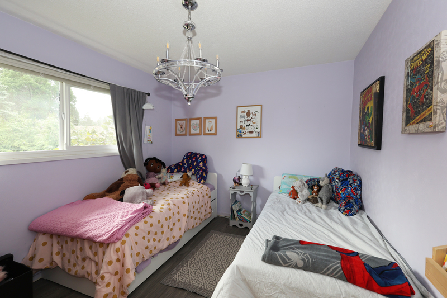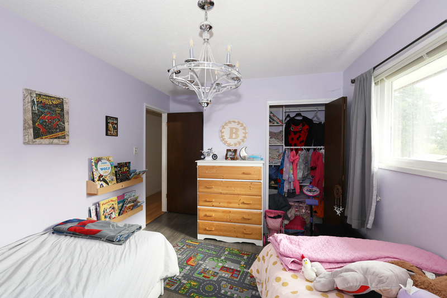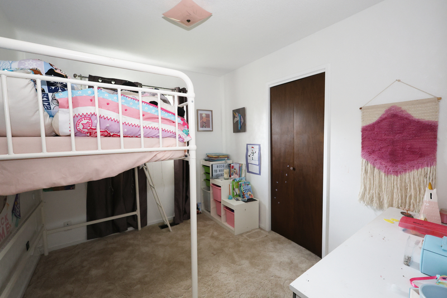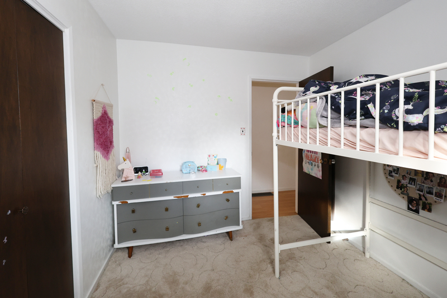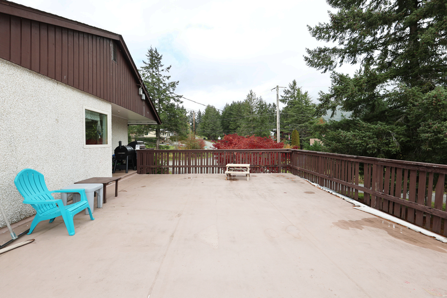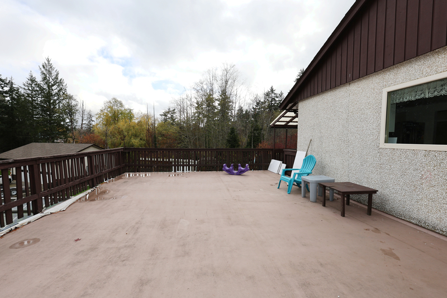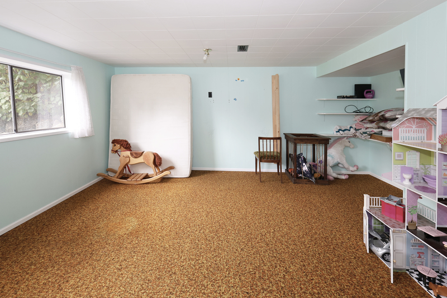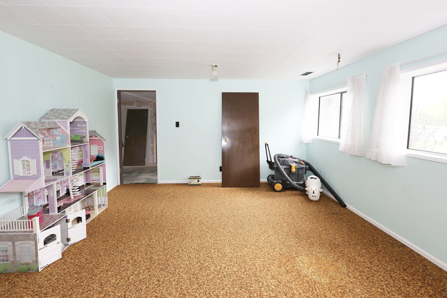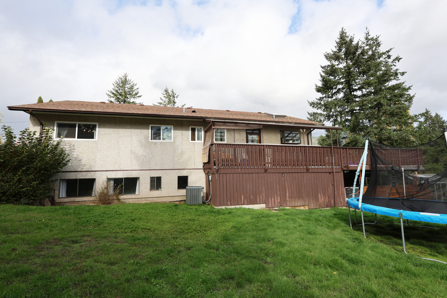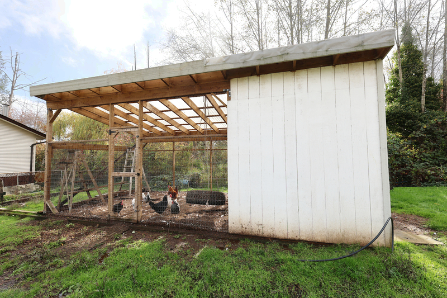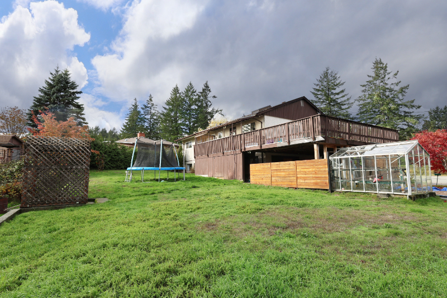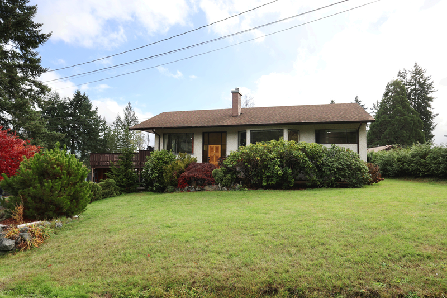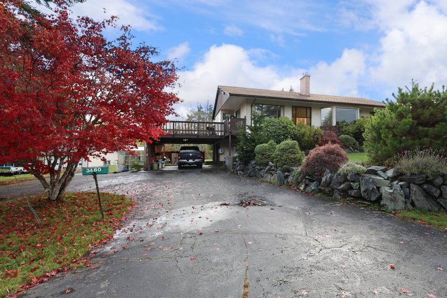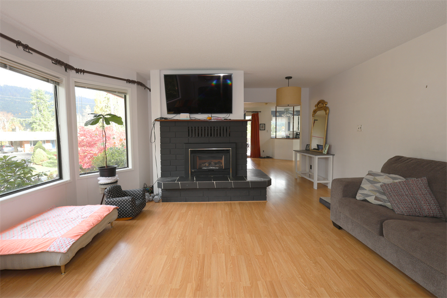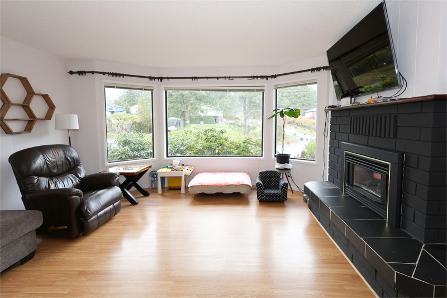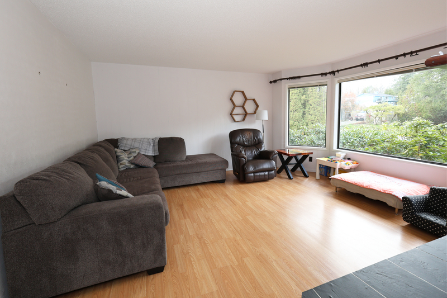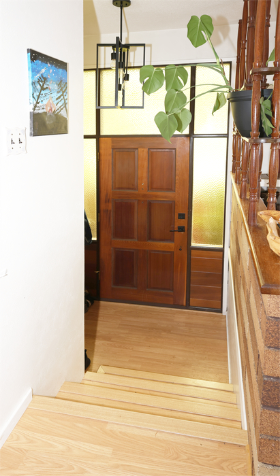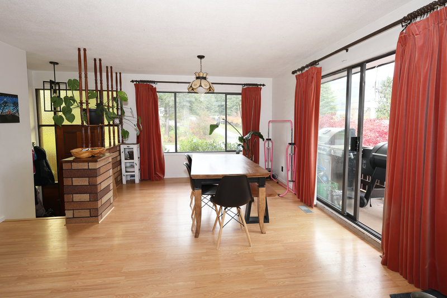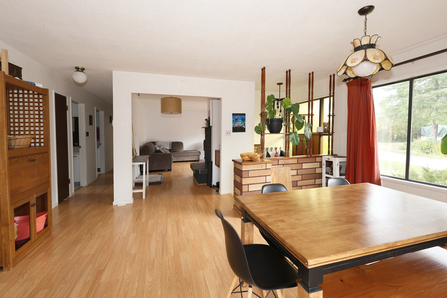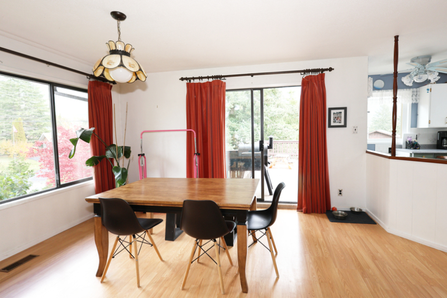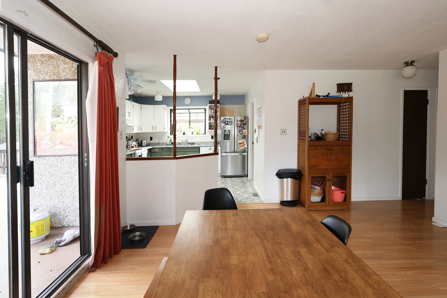|
Home For Sale by
Owner
Home and Property Listings for
Vancouver Island and Surrounding Areas
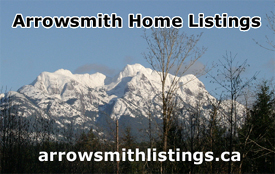
Your
Internet Listing Specialists
Desirable Cherry Creek
4 Bedroom Family Home with Attached Double Carport
on 0.43 Acres in Cherry Creek. Features new roof in 2005, aluminum & vinyl
windows, open concept floor plan, walk-through living room bay window, brick
natural gas fireplace with slate hearth, laminate flooring, vinyl flooring,
carpet flooring, textured walls, flat panel kitchen cabinets with ceramic tile
backsplash, garden window and kitchen skylight, laundry room off kitchen, 26' x
32' sundeck, heat pump with air conditioning, natural gas hot water tank,
circular driveway, RV parking, chicken coop and view of the Beaufort Range.
Walking distance to school bus stop and golf club. Close to motor cross track,
shopping, banking and post office.
Contact: Jadon
250-731-4742
|
Asking Price:
$669,000.
Cdn
Price includes:
- Stainless steel fridge w/ bottom freezer & water
- Stove
- Dishwasher
- Washer & dryer
- Freezer
- Built-in vacuum
- Existing window coverings
|
Home Features
- New roof in 2005
- Aluminum & vinyl windows
- Open concept floor plan
- Walk-through living room bay window
- Brick natural gas fireplace w/ slate hearth
- Laminate flooring
- Vinyl flooring
- Carpet flooring
-
Textured walls
- Flat panel kitchen cabinets
-
Ceramic tile backsplash
-
Garden kitchen window
- Kitchen skylight
- Laundry off kitchen w/ lots of storage
-
26' x 32' Sundeck w/ partially covered back section
- Natural gas hot water tank
- Built in 1972
Heat
- Heat pump w/ air-conditioning
- Natural gas forced air furnace
- Natural gas fireplace
Outside Features
- Circular driveway
- Exposed aggregate inlayed front walkway & stairs
- Various mature trees, Rhododendrons & Hydrangea
- Chicken Coop
- Quiet neighbourhood
- RV parking
-
View of the Beaufort Range
Additional Features
- Walking distance to school bus stop
- Walking distance to Alberni Golf Club
- Close to the motor cross track
- Close to Pacific Rim Shopping Centre
- Close to Staples, No Frills & Walmart
- Close to Home Hardware, Mark's & Canadian Tire
- Close to banking & post office
|
