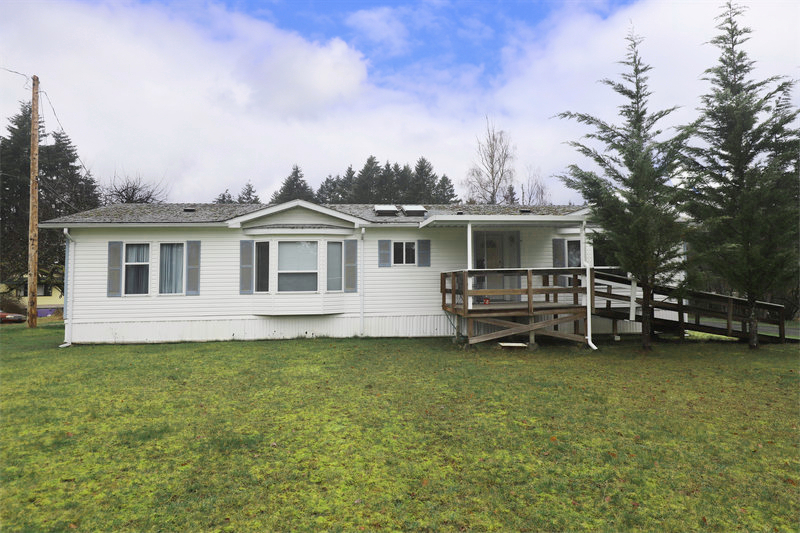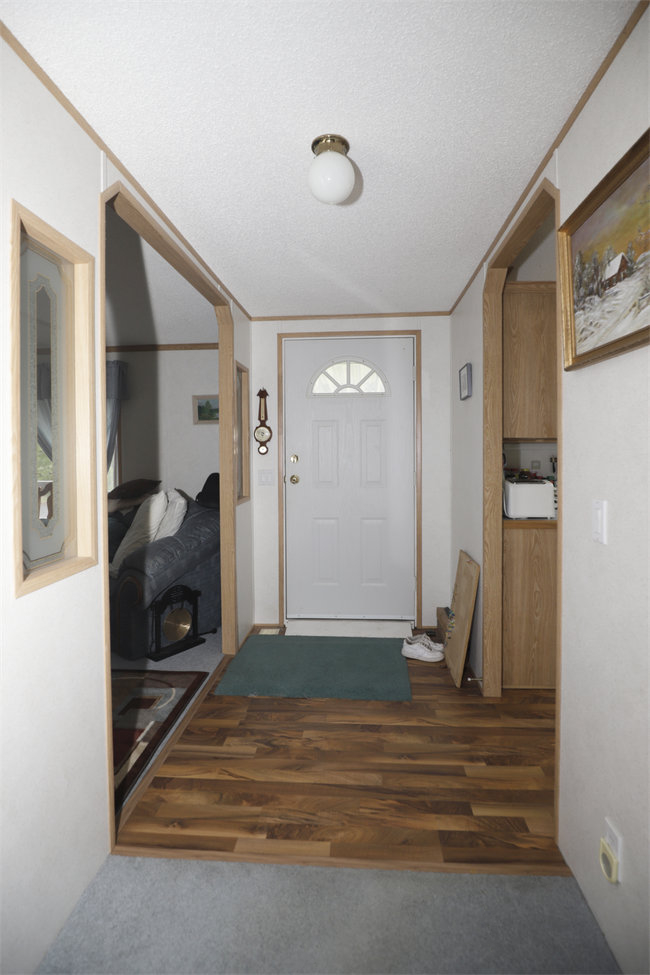|
Home For Sale by
Owner
Home and Property Listings for
Vancouver Island and Surrounding Areas

Your
Internet Listing Specialists
Cherry Creek
3 Bedroom, 2 Bath Family Home with Attached Double
Carport and Detached Shop situated on 1.61 Acres in Cherry Creek. Features
a new roof in 2016, vinyl windows, vaulted ceilings, walk-through bay windows in
living & dining room, laminate flooring, carpet flooring ceramic tile flooring,
oak kitchen cabinets with peninsula & pantry, 2 kitchen skylights, main bathroom
skylight, double french doors off dining room to family room, covered back deck,
covered front deck, heat pump ready, potential opportunity to sub-divide into 2 lots.
Walking distance to school bus stop. Close to elementary school, golf course
with restaurant, shopping, banking and post office.
Contact: Einar 250-735-6405
or Orland 250-724-3772
|
|
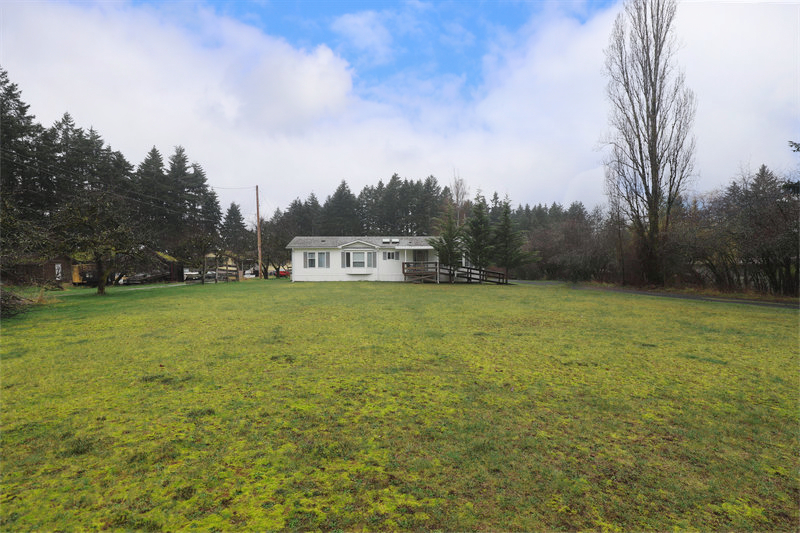 |
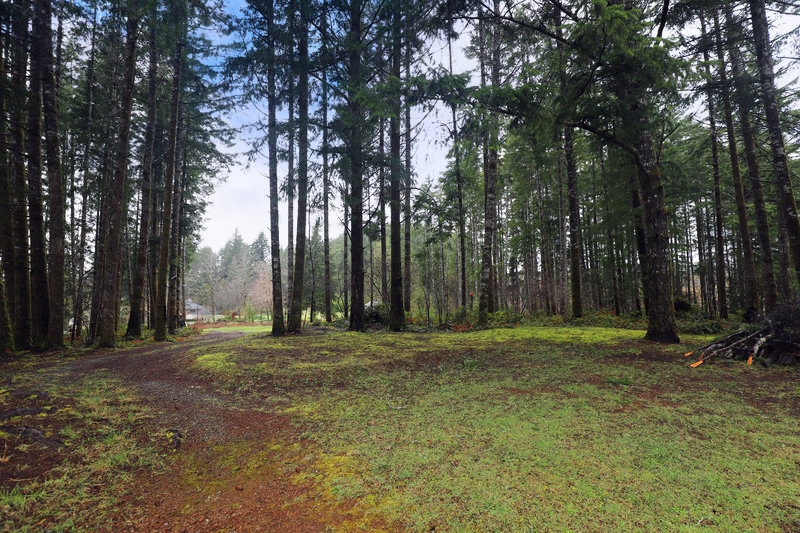 |
|
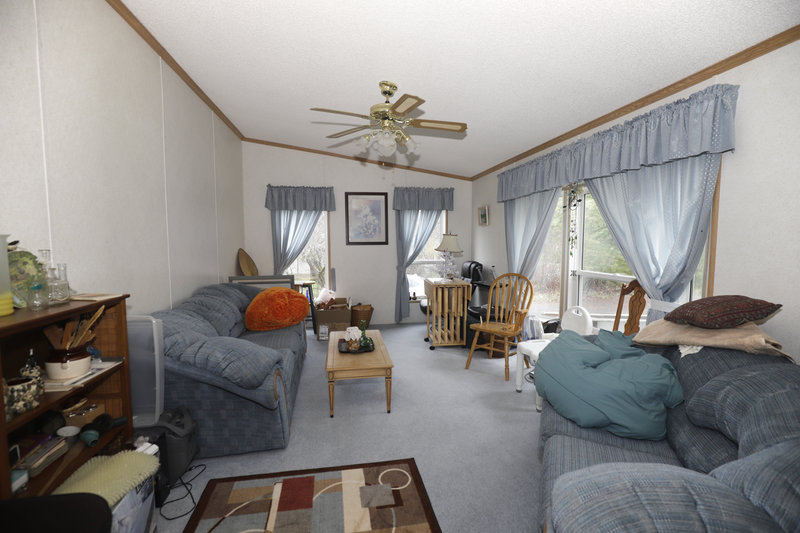 |
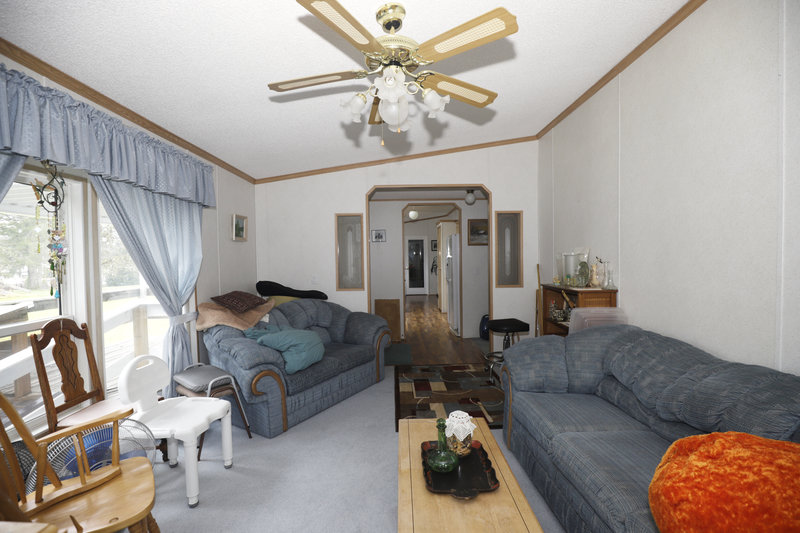 |
| Contact: Orland |
| Phone: 250-724-3772 |
| E-mail:
|
|
Contact: Einar |
| Phone: 250-735-6405 |
| E-mail: |
| |
|
Style: Manufactured home |
Address:
5964 Renton Road S
Port Alberni, BC
V9Y 8R8
|
| Home Size: |
1440 sq. ft.
(24' x 60') |
| Foyer |
|
| Living room |
|
| Family room |
|
| Kitchen |
|
| Dining room |
|
| Primary bedroom |
|
| En suite bath |
|
| Walk-in
closet |
|
| Bedroom #2 |
|
| Bathroom |
|
| Bedroom #3 |
|
| Laundry/mud room |
|
| Attached Double Carport |
|
| |
|
| Detached Double Shop |
900 sq. ft. |
|
- lights, insulated, storage, concrete floor & metal roof |
| |
|
|
Lot size: 1.61 Acres |
Bedrooms:
3 |
|
|
|
|
|
Bathrooms: 2 |
| Water Supply: Cherry Creek |
| Sewer Service: Septic |
| Zoning: RA1 |
|
| Main: 4 piece tub/shower enclosure |
| En suite: 4 piece tub/shower enclosure |
| |
| |
|
Asking Price:
$825,000.
Cdn
Price includes:
- Fridge
- Stove
- Dishwasher
- Washer & dryer
- Blinds
|
Home Features
- New roof in 2016
- Vinyl windows
-
Vaulted ceilings
- Walk-through bay window in living room
-
2 Kitchen skylights
- Laminate flooring
- Carpet flooring
- Ceramic tile flooring
- Oak kitchen cabinets w/ peninsula
- ceramic tile backsplash
- pantry
- Main bathroom skylight
- Double french doors off dining room to family room
-
Walk-through bay window in dining room
-
Ceiling fans
- 10' x 10' Covered front deck w/ wheelchair ramp
- 12' x 16' Covered back deck
- Heat pump ready
- Built in 1994
- Potential to subdivide property into 2 lots
Heat
- Electric forced air furnace
Outside Features
- Detached double shop
- Separate septic system back half of property
- Apple & pear trees
- Birch trees
- Saskatoon berries
-
Access to back half of property from Tebo Road
Additional Features
- 2021 Taxes $800.00 after the basic grant
(approx)
- Walking distance to school bus stop
- Close to John Howitt Elementary School
- Close to Alberni Golf Club & Restaurant
- Close to Pacific Rim Shopping Centre
- Close to banking & post office
- Close to Staples, No Frills & Walmart
- Close to Home Hardware, Mark's & Canadian Tire
|
|
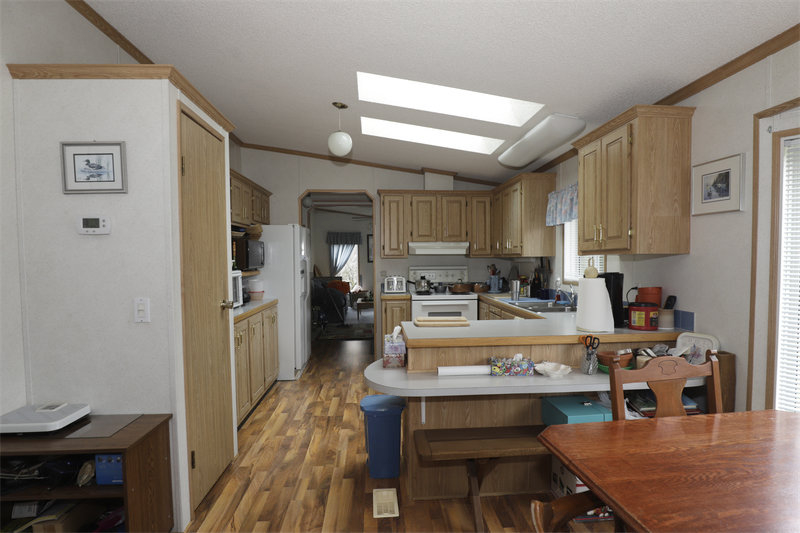 |
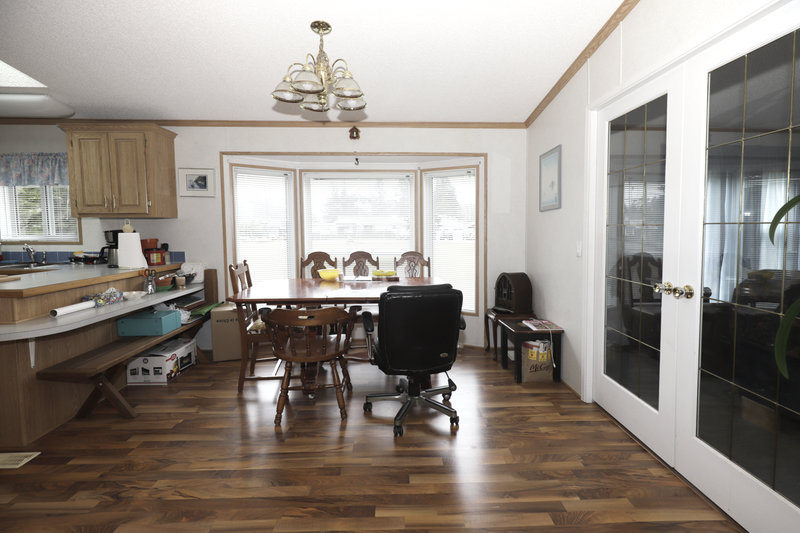 |
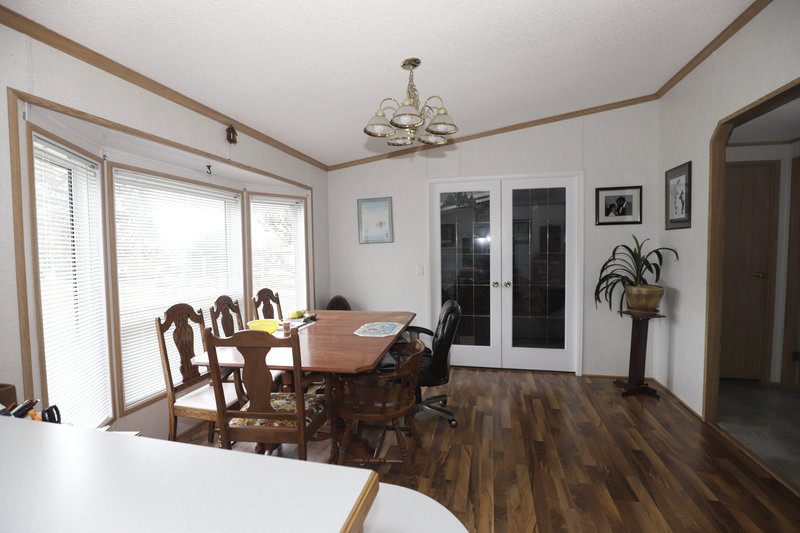 |
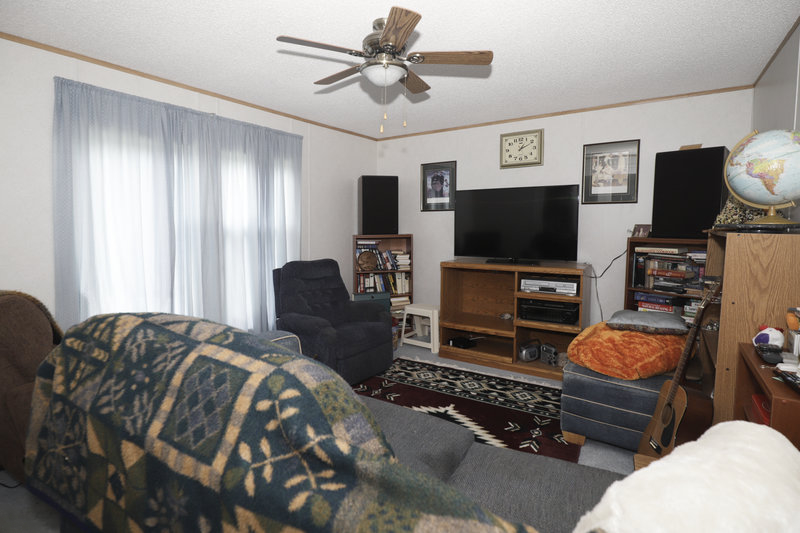 |
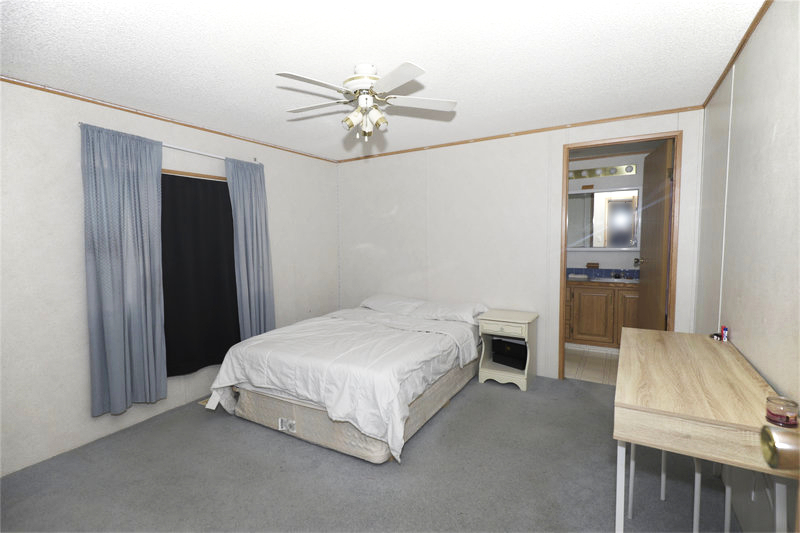 |
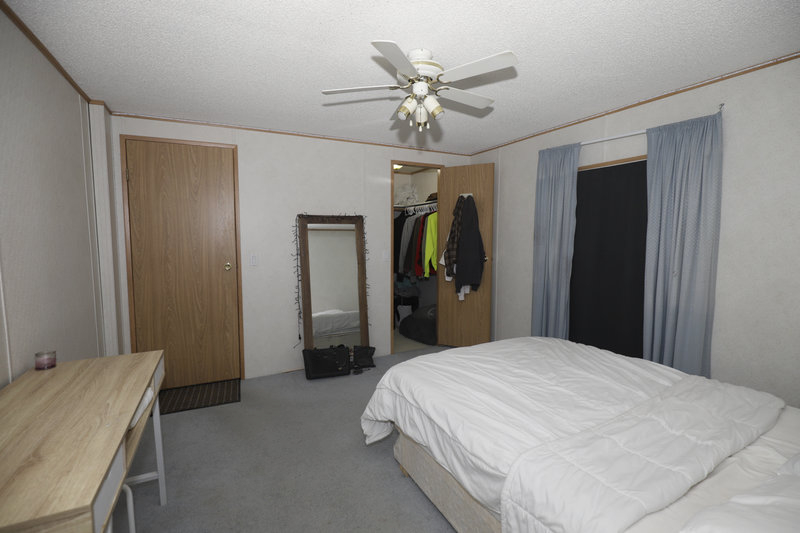 |
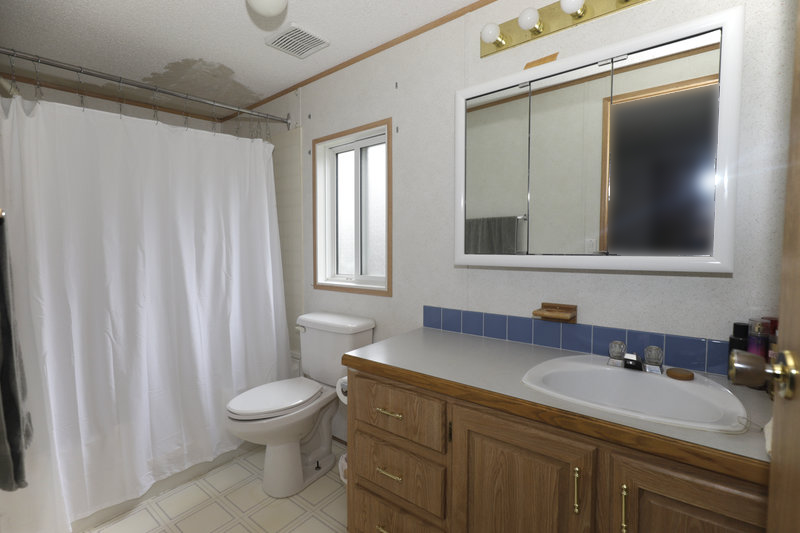 |
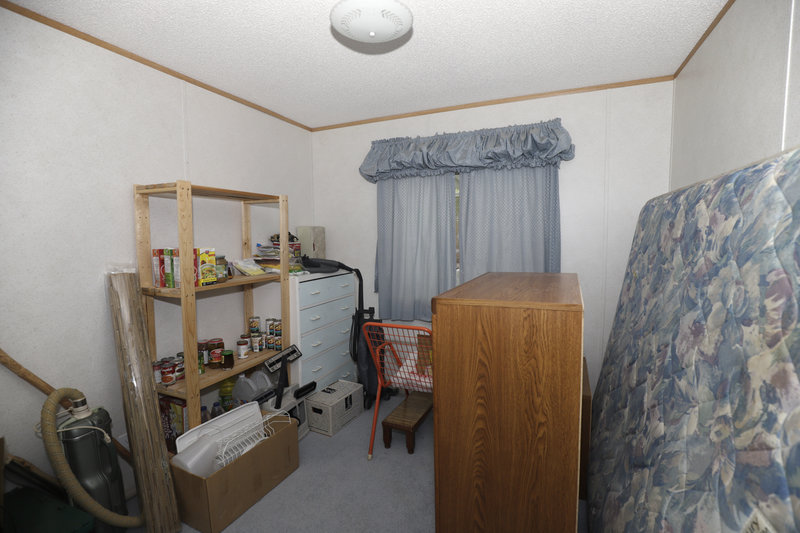 |
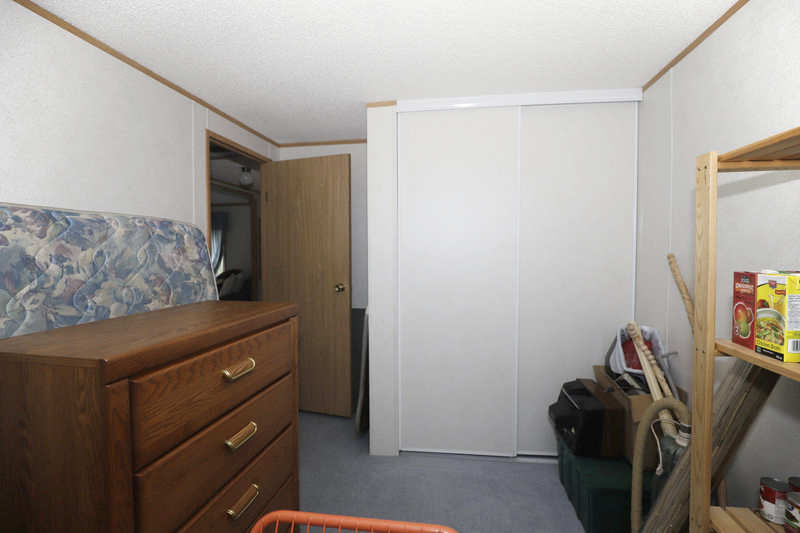 |
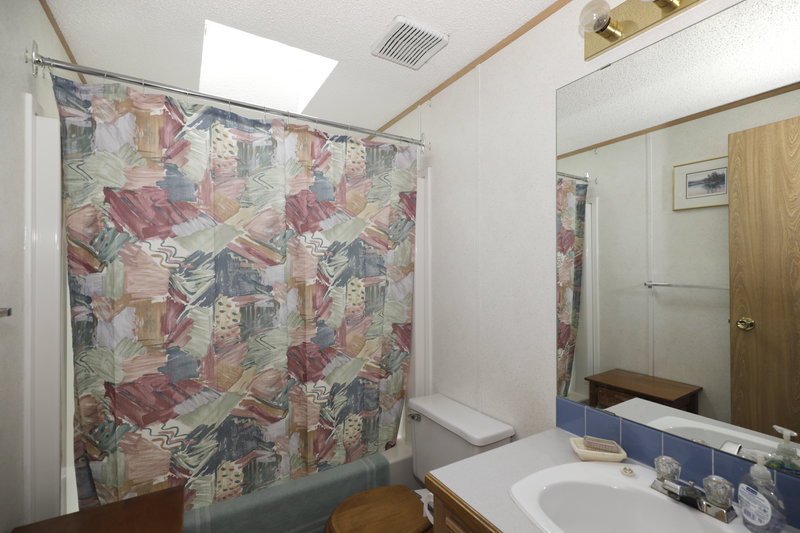 |
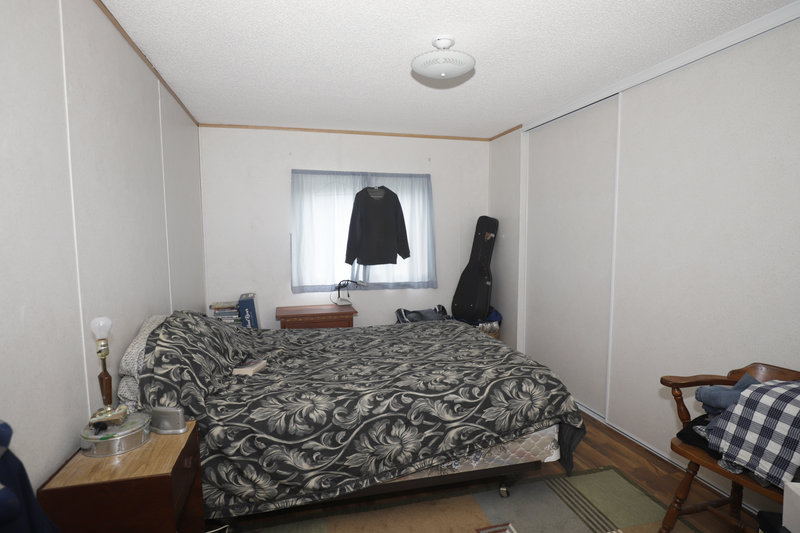 |
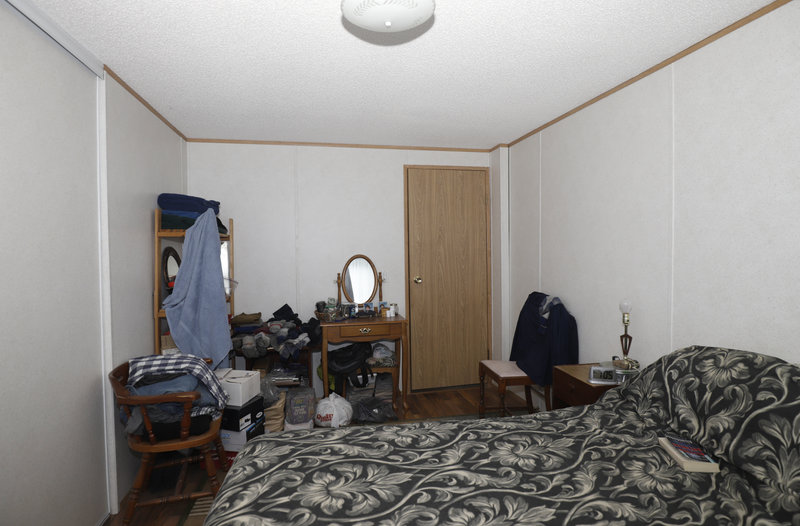 |
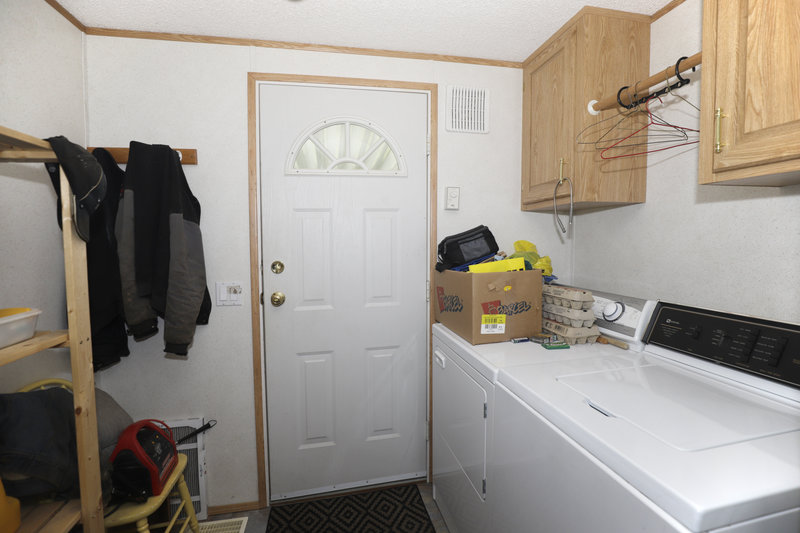 |
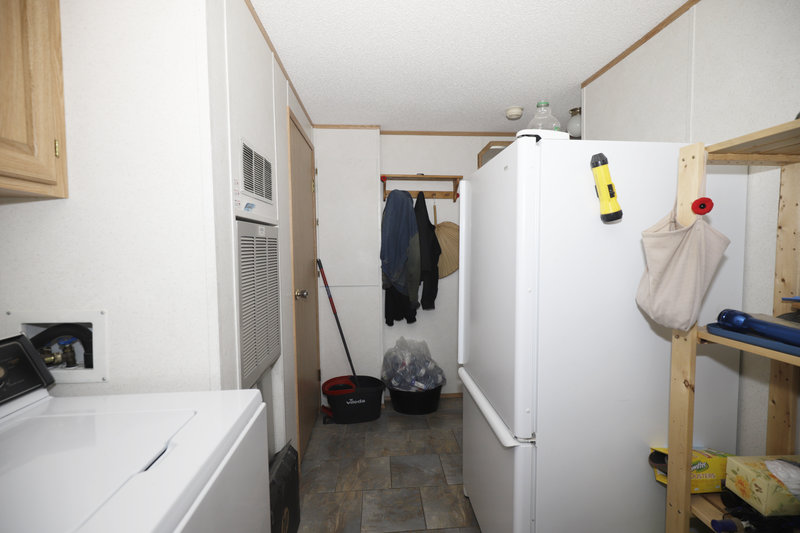 |
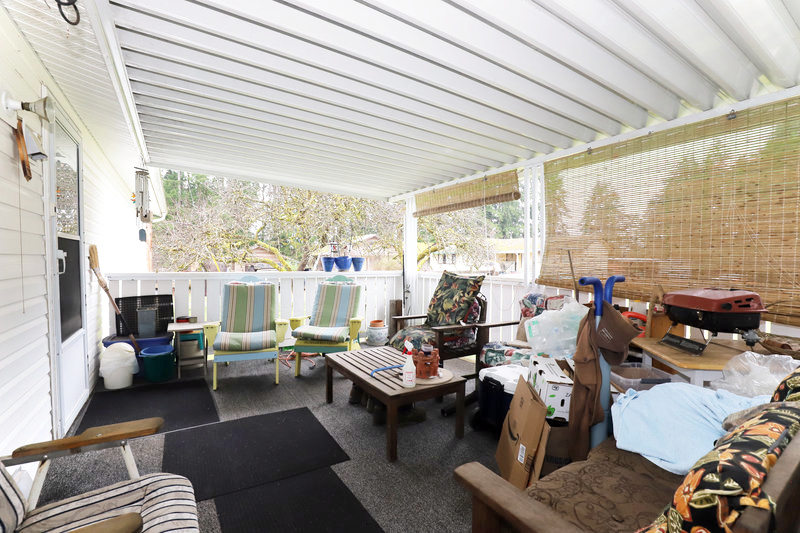 |
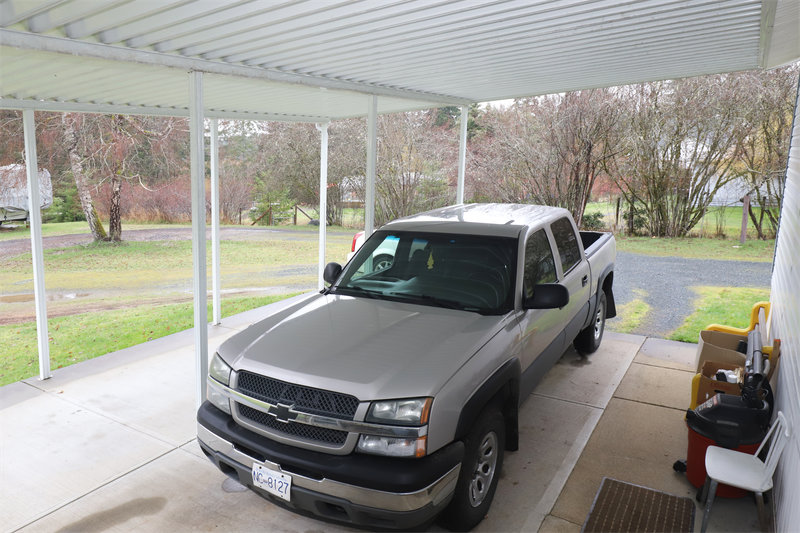 |
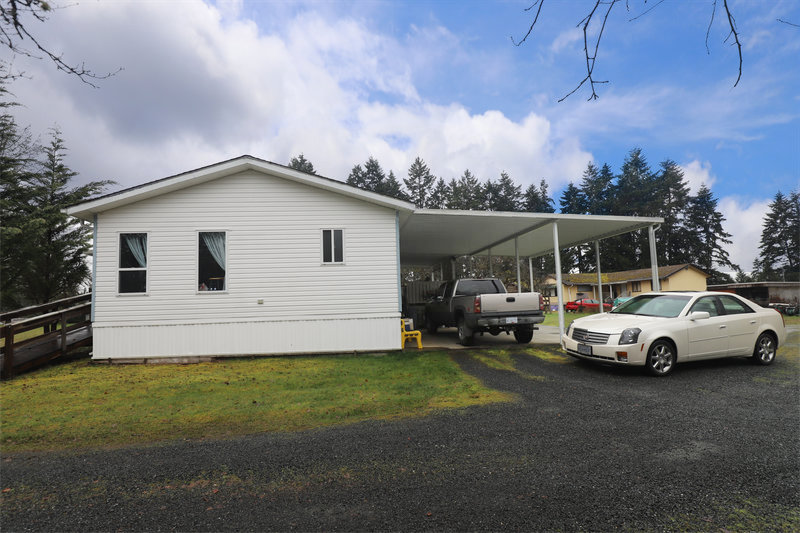 |
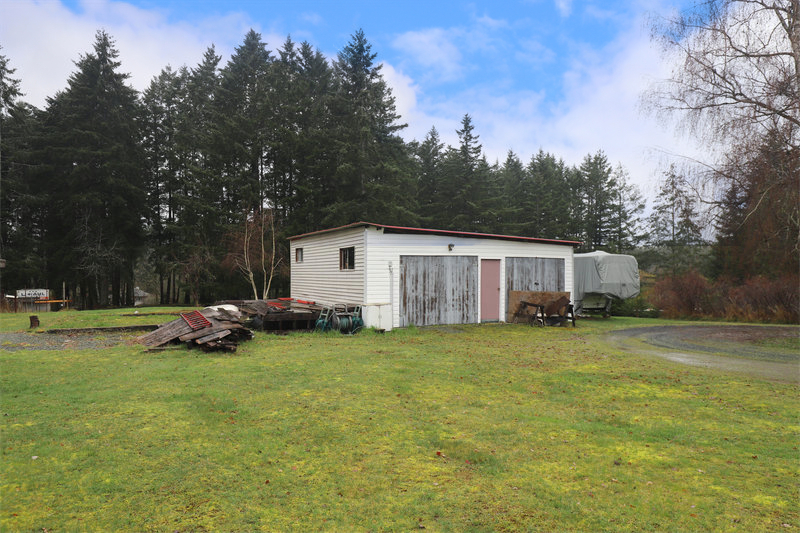 |
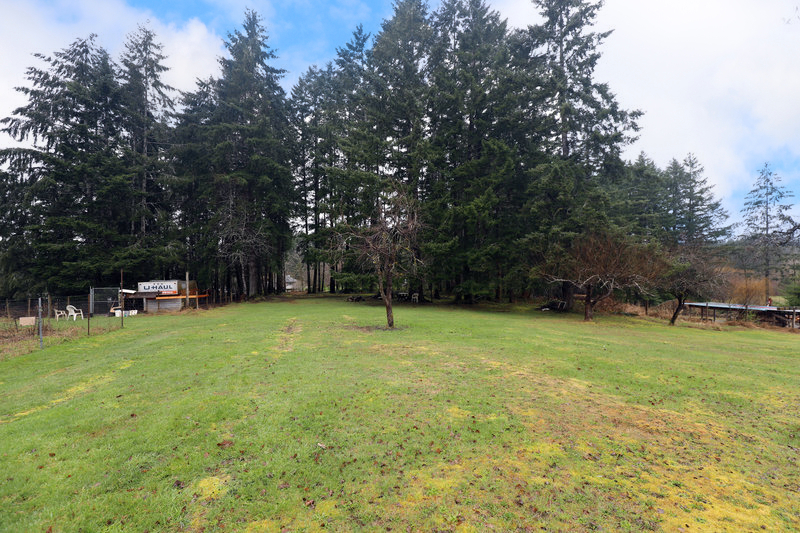 |
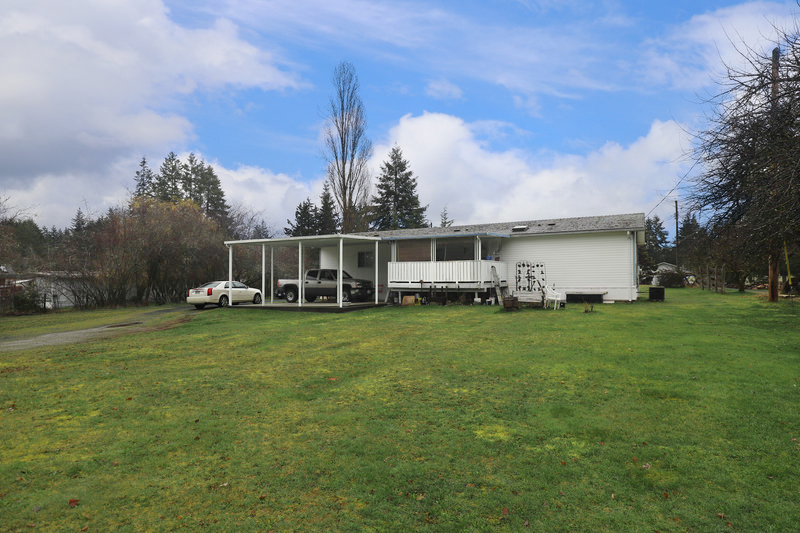 |























