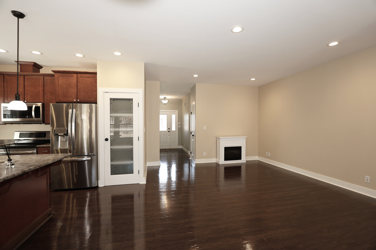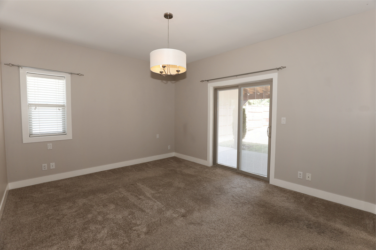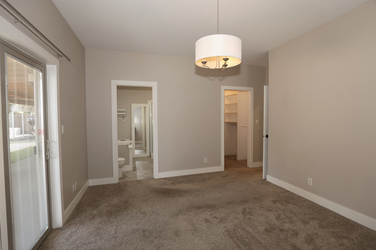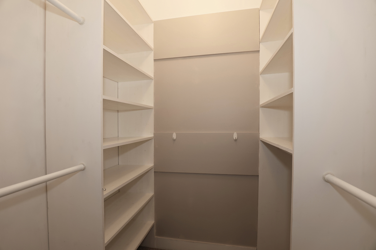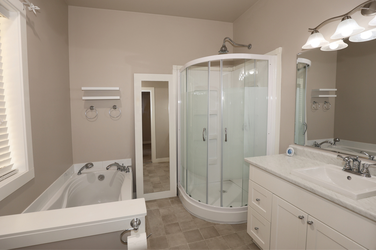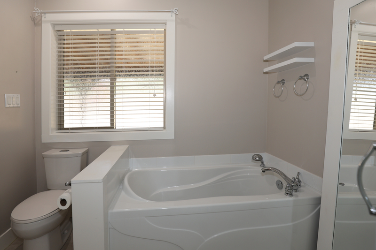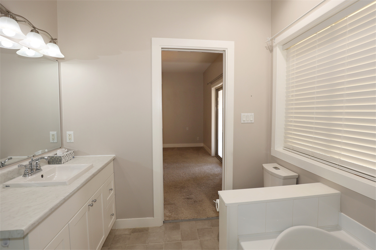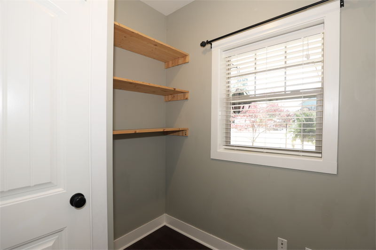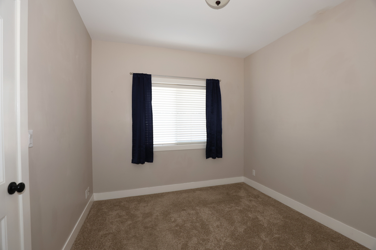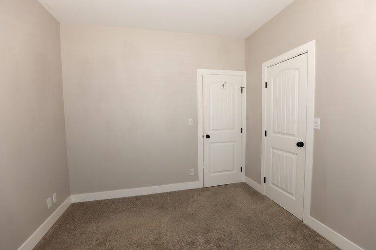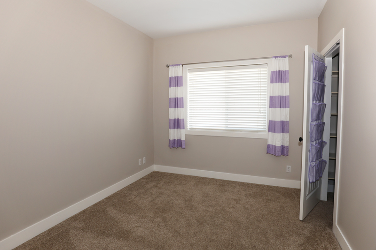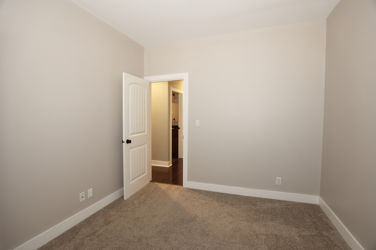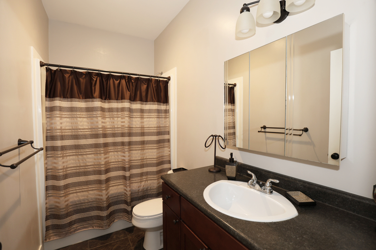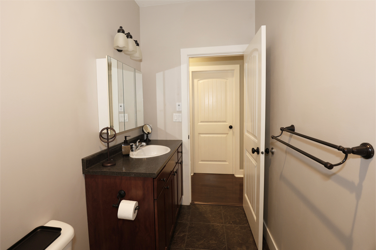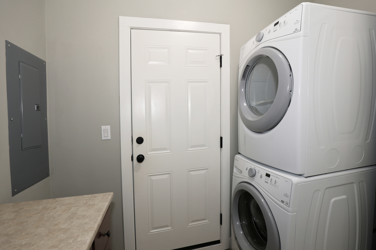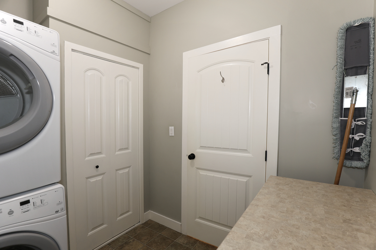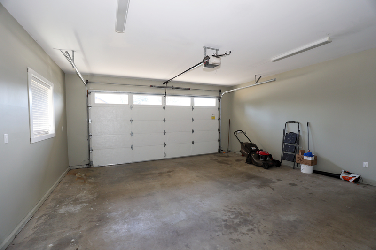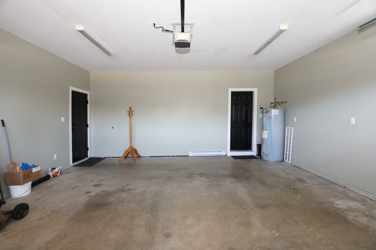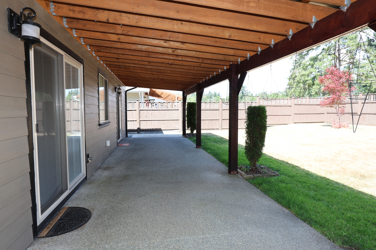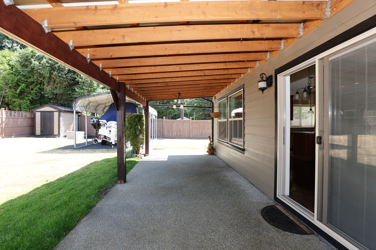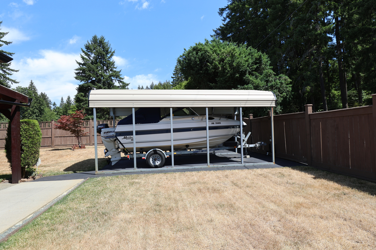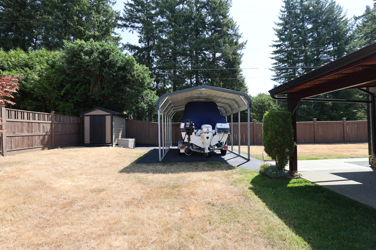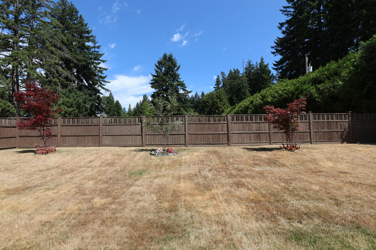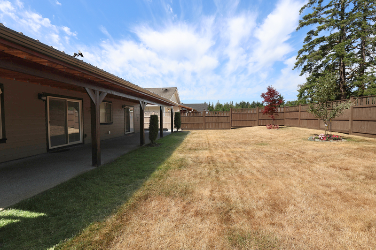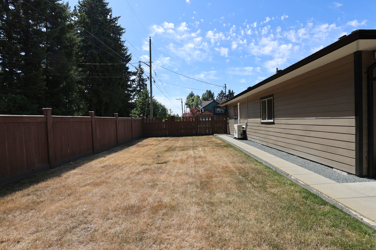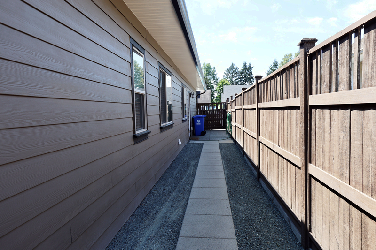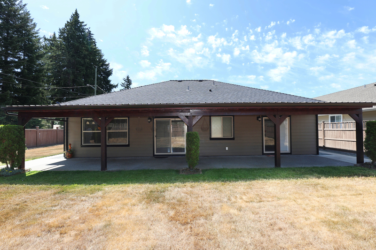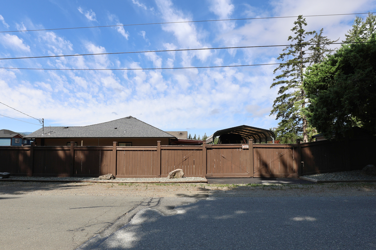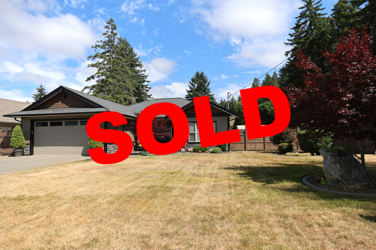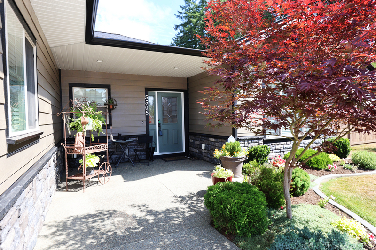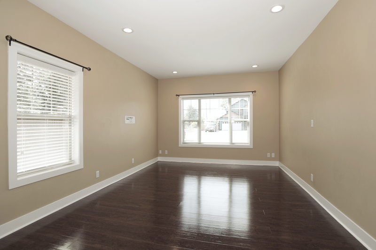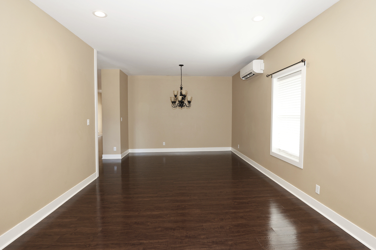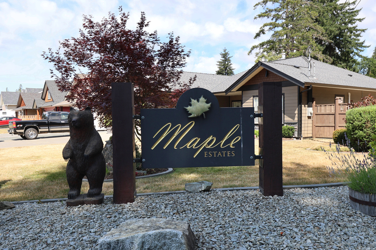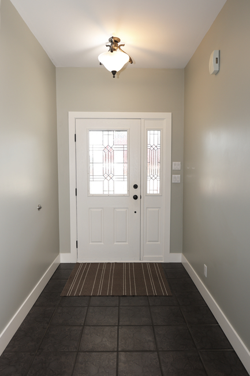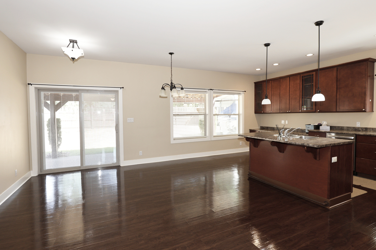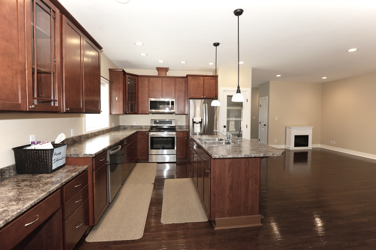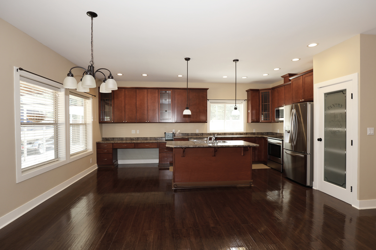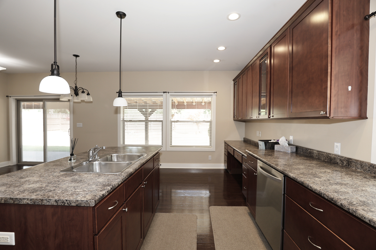|
Home For Sale by
Owner
Home and Property Listings for
Vancouver Island and Surrounding Areas
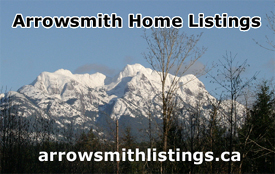
Your
Internet Listing Specialists
Maple Estates Rancher
Custom Built 3 Bedroom, 2 Bath Rancher with Office & Attached Double Garage
located in Maple Estates. Features vinyl windows, 9' ceilings throughout,
recessed lighting, open concept floor plan, vinyl flooring, carpet flooring,
ceramic tile flooring, maple shaker style kitchen cabinets with crown mouldings,
Island eating bar with double sinks, computer desk & pantry, sliding glass patio
doors off family room to covered patio, spacious primary bedroom with walk-in
closet, en suite bathroom & sliding glass patio door to covered deck, folding
counter with cabinets in laundry room, Hardi-plank exterior siding, new gutters
with leaf covers, concrete patio w/ metal roof, covered front patio, fully
fenced backyard with RV parking, nicely landscaped & maintained yard.
Quick Occupancy Available
|
Asking Price:
$739,900.
Cdn
Price includes:
- Stainless steel fridge
- Stainless steel stove
- Stainless steel microwave hood fan
- Stainless steel dishwasher
- Washer & dryer
- Blinds
- Electric fireplace
- Electric garage door opener
|
Home Features
- Vinyl windows
-
Open concept floor plan
-
9' Ceilings throughout
-
Recessed lighting
- Vinyl flooring
- Carpet flooring
- Ceramic tile flooring
-
Television ready in living room
-
Wide baseboards
- Maple shaker style kitchen cabinets
w/ crown mouldings
- Island eating bar w/ double sinks
- computer desk
- pantry- Sliding glass patio door
w/ internal blinds off family room to patio
-
Spacious primary bedroom w/ walk-in closet & en suite bathroom
- Sliding glass patio door w/
internal blinds off primary
bedroom patio
- Folding counter w/ cabinets in laundry room
- Air conditioning
- Hardi-plank exterior siding
- New gutters w/ leaf covers
- Concrete patio w/ metal roof (10' wide x full
length of home)
- Covered front patio
- Custom built in 2009
Heat
- Heat pump w/ air conditioning (mini split)
- In-floor heating (electric boiler)
Outside Features
- Fully fenced back yard
- Nicely landscaped & maintained yard
-
Covered RV parking, paved asphalt w/ metal roof
- Access through double gate to back yard
- 6' x 10' Garden shed
- Exposed aggregate triple wide driveway
- Concrete walkways
-
Natural gas line on back lot line
Additional Features
- 2023 Taxes $3811.57 after the basic grant
- Walking distance to school bus stop
- Close to Tsuma-as Elementary School
- Close to city bus route
- Close to Naesgaard's Farm & Market
- Close to shopping, restaurants & Victoria Quay
- Close to Clutesi Haven Marina
|
