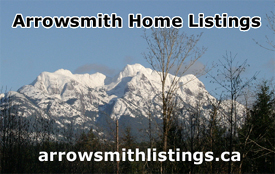|
Home For Sale by
Owner
Home and Property Listings for
Vancouver Island and Surrounding Areas

Your
Internet Listing Specialists
West Alberni
Family Home
3 Storey, 4 Bedroom, 2 Bath Family Home located on a
Quiet No-through Street in West
Alberni. Features a new roof in 2019, new vinyl windows in 2019, living room
wood burning brick fireplace, walk-thru bow window, carpet flooring, laminate
flooring, oak shaker style kitchen cabinets with peninsula & backsplash, updated
main bathroom, spacious upstairs bedrooms, walk-in attic access, family room
brick fireplace with wood burning insert, new heat pump with air conditioner in
2018, new electric forced air furnace in 2018, upgraded 200 amp service in 2018,
covered back deck off kitchen, fully fenced backyard, large patio, pond, grape arbours and lots RV parking and space to build garage/shop. Walking distance to
elementary school, city bus route, school bus stop, and walking dyke. Close to
shopping, banking, restaurants and marina.
|
Asking Price:
$559,900.
Cdn
Price includes:
- Fridge
- Stover
- Dishwasher
- Washer & dryer
- Existing window coverings
|
Home Features
- New roof in 2019
- Vinyl windows 2019
- Living room wood burning brick fireplace
- Walk-thru bow window
-
Coved ceilings
- Carpet flooring
- Laminate flooring
-
Oak shaker style kitchen cabinets w/
peninsula & backsplash
- Updated main bathroom
- Spacious upstairs bedrooms
- Walk-in attic access
- Family room brick fireplace w/ wood burning insert
- New heat pump w/ air conditioning in 2018
- New electric forced air furnace in 2018
- Upgraded 200 Amp service in 2018
- 12' x 17' Covered deck
- new railings,
new plywood decking & new
carpeting
- exterior storage area under deck
-
Low maintenance exterior
- Built in 1964
Heat
- Heat pump w/ air conditioning
- Electric forced air furnace
- Wood burning fireplace
- Wood burning insert
Outside Features
- Located on a quiet no-through street
- Fully fenced backyard
- 10' x 30' Concrete patio
- Concrete walkways
- Lots of RV parking with area to build a garage/shop
- 4' x 6' Pond
- Grape arbours
- Mature Japanese Maple
- Mature Wisteria
Additional Features
- Walking distance to Tsuma-as Elementary School
- Walking distance to school bus stop
- Walking distance to city bus route
- Walking distance to Kitsuksis Dyke
- Close to shopping, banking & restaurants
- Close to Clutesi Haven Marina
|

























