|
Home For Sale by
Owner
Home and Property Listings for
Vancouver Island and Surrounding Areas
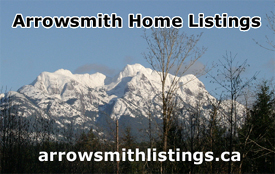
Your
Internet Listing Specialists
Upper South Alberni
Located just steps from Maquinna Elementary School, in a quiet family friendly
neighbourhood, this well- cared for home offers 2,258 sq. ft. of living space
across multiple levels on a fully fenced 0.3-acre corner lot. The main living
area includes 2 bedrooms upstairs, with a den in the lower level, attached to
the main house, ideal for a 3rd bedroom, gym, home office or storage. One
bathroom, updated kitchen and spacious living room. The lower level offers a
separate 1 bedroom walk-out suite with a private entrance, providing great
potential for rental income, extended family or guests.
This home features a detached garage with carport attached with alley access, a
front carport and secondary driveway. Separate garden area ready for your ideas
features its own shed garden for all your gardening tools!
Contact: Ryan 250-731-2782
or Kirsten 250-730-2655
|
|
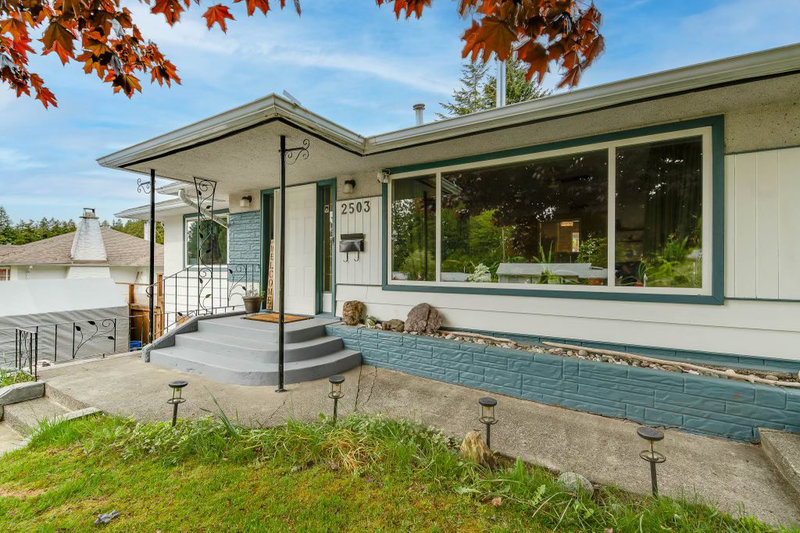 |
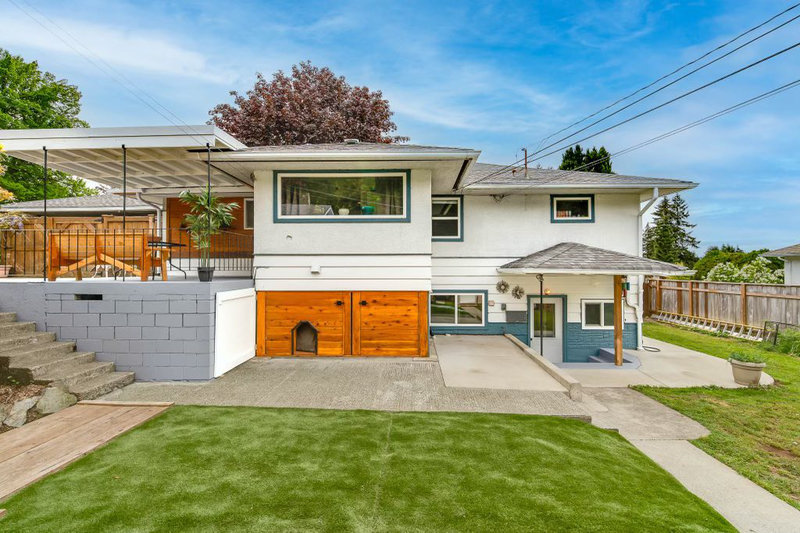 |
|
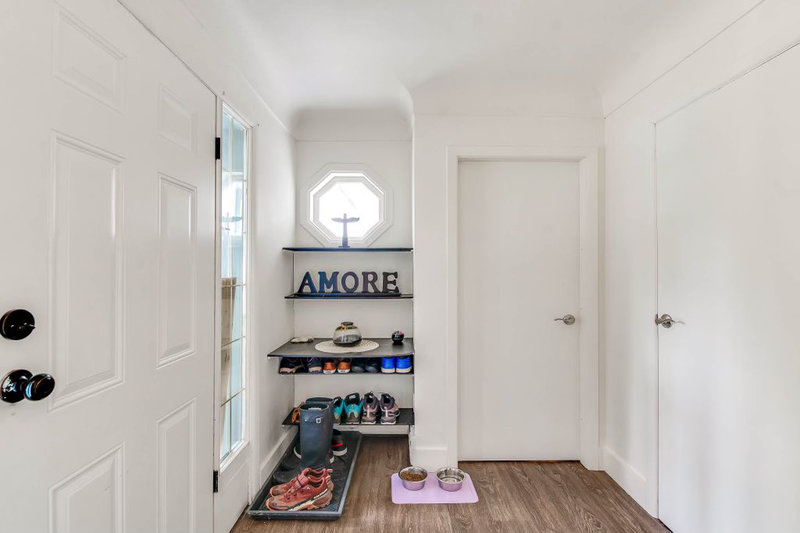 |
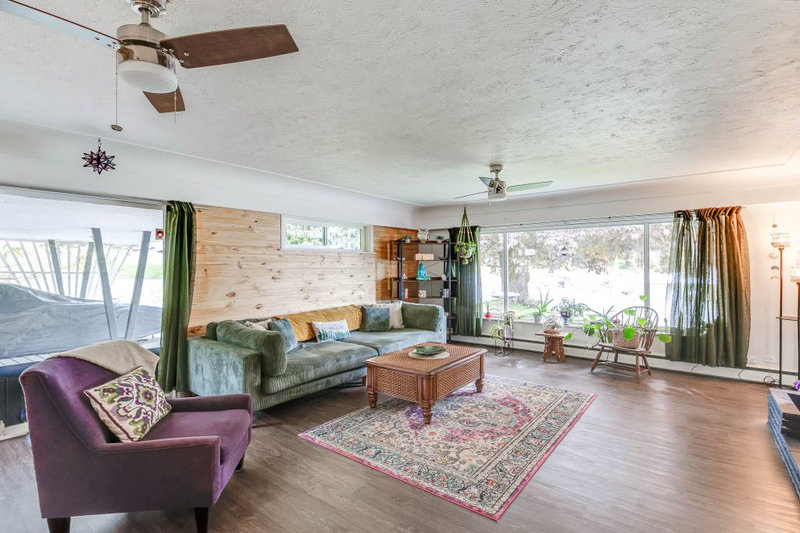 |
| Contact:
Ryan
or Kirsten |
|
Phone: 250-731-2782 |
|
Phone: 250-730-2655 |
| E-mail: kslea84@gmail.com |
| |
|
Style: Main level entry |
Address:
2503 15th Avenue
Port Alberni, BC
V9Y 2Z4
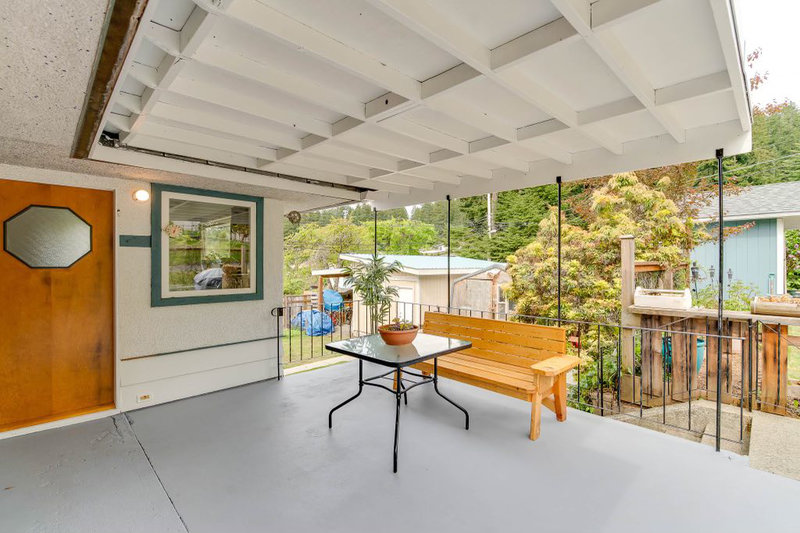
|
| Home Size: |
2258 sq. ft. |
| Main level |
1207 sq. ft. |
| Foyer |
|
| Living room |
|
| Dining room |
|
| Kitchen |
|
| Primary bedroom |
|
| Bedroom #2 |
|
| Bathroom |
|
| Laundry room |
|
| Basement Suite |
1051 sq. ft. |
| Entrance |
|
| Living room |
|
| Kitchen |
|
| Den |
|
| Bathroom |
|
| Bedroom #3 |
|
| Exercise room |
|
| Attached Double Carport |
|
| Detached Garage
w/ Carport |
| |
|
|
Lot size: 79' x 125' |
Bedrooms:
4 |
|
|
|
|
|
Bathrooms: 2 |
| Water Supply: City |
| Sewer Service: City |
| Zoning: R1 |
|
| Main: 4 piece tub/shower |
| Basement: 4 piece tub/shower |
| |
|
Asking Price:
$679,000.
Cdn
Price includes:
- 2 Fridges
- 2 Stoves
- Dishwasher
- Washer & dryer
|
Home Features
- Vinyl windows
- Vinyl flooring
- Recessed lighting
- Coved ceilings
- Natural gas brick fireplace
- Ceiling fans
- Updates throughout
- Spacious main level living room
-
New main level kitchen in 2020 w/
shaker style kitchen cabinets
- subway tile back splash
- newer appliances
- Frigidaire Gallery oven w/ air fryer
- pass thru to living room
- New Navian On Demand Heat and Hot Water System
- Shaker style kitchen cabinets in the basement suite
Heat
-
On Demand Heat & Hot Water System
-
Natural gas fireplace
-
Electric baseboards
Outside Features
- Alley access
- Detached Garage built in 2020
w/ attached carport
- Front carport & additional
driveway
- Garden Shed
- Outdoor storage
- Insulated Dog House attached
to home
Additional Features
- 2025 Taxes $2764.37 after the basic grant
- Walking distance to Maquinna Elementary School
- Walking distance to Quality Foods
- Walking distance to Maquinna Trails
|
|
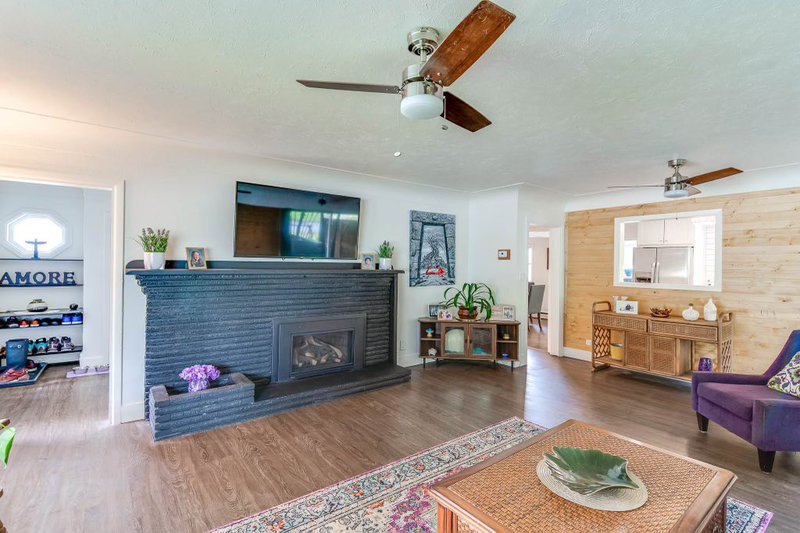 |
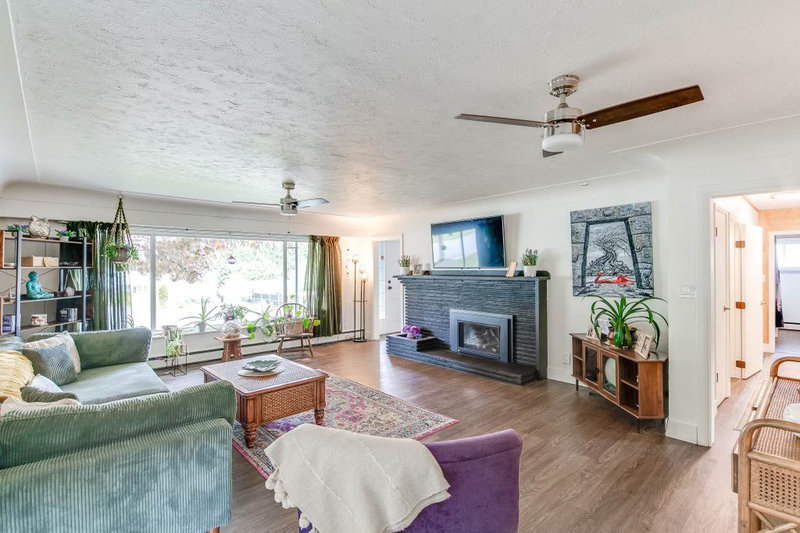 |
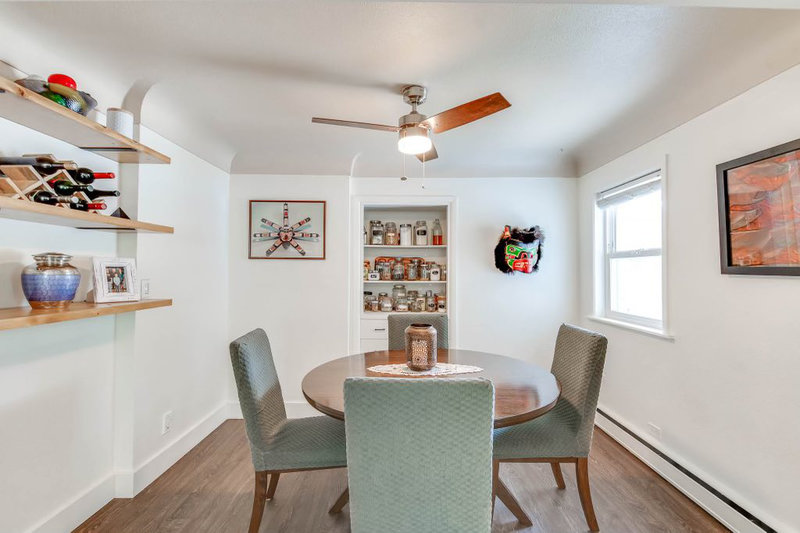 |
 |
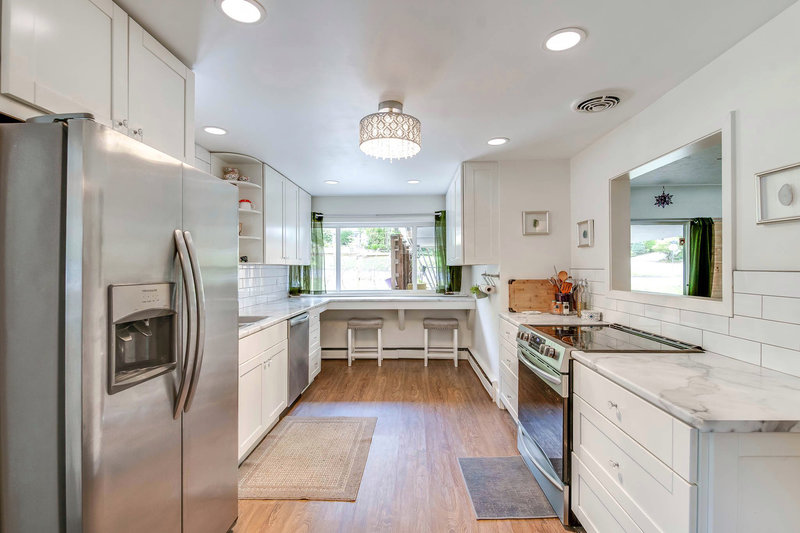 |
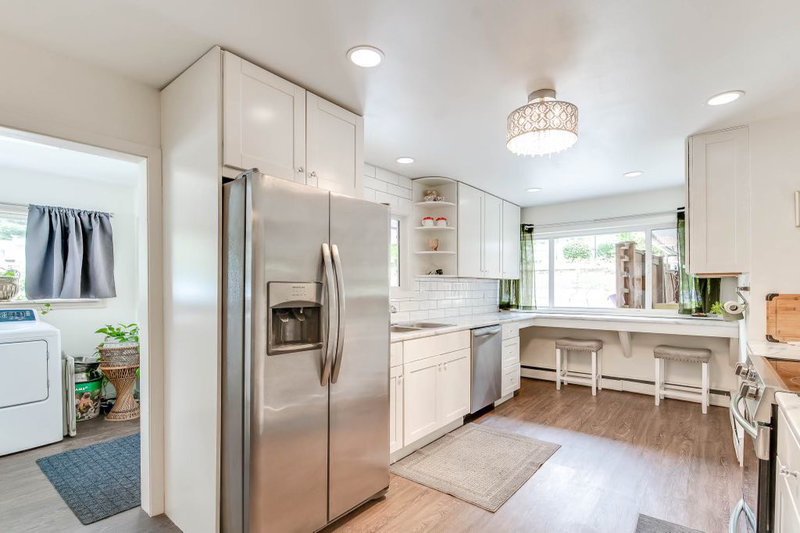 |
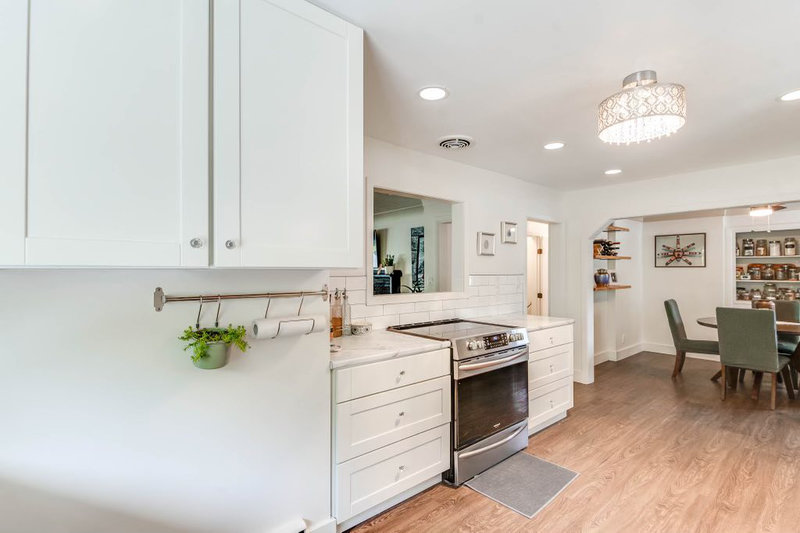 |
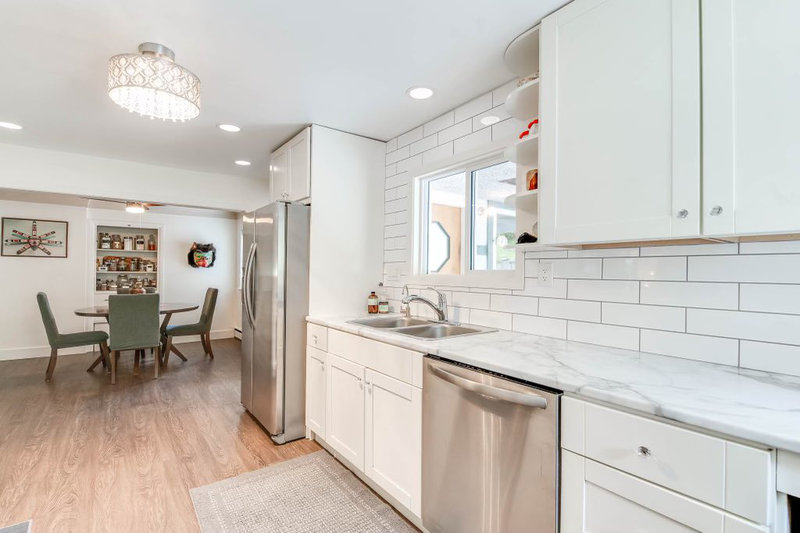 |
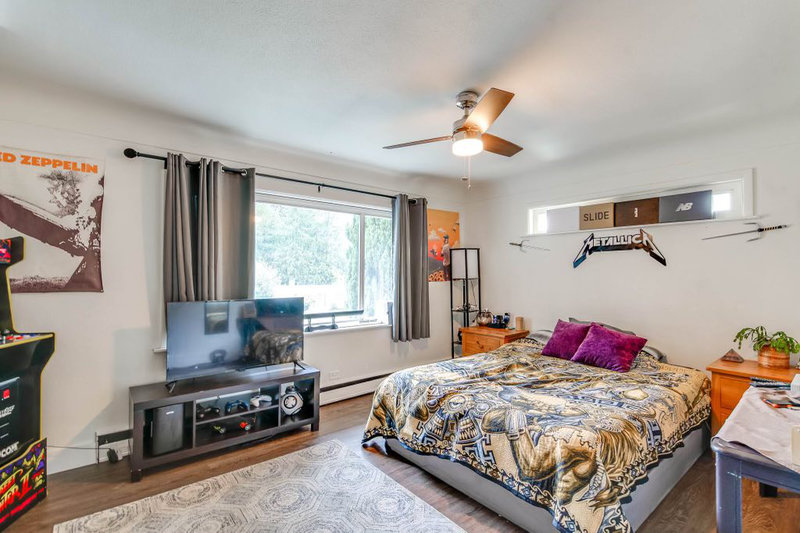 |
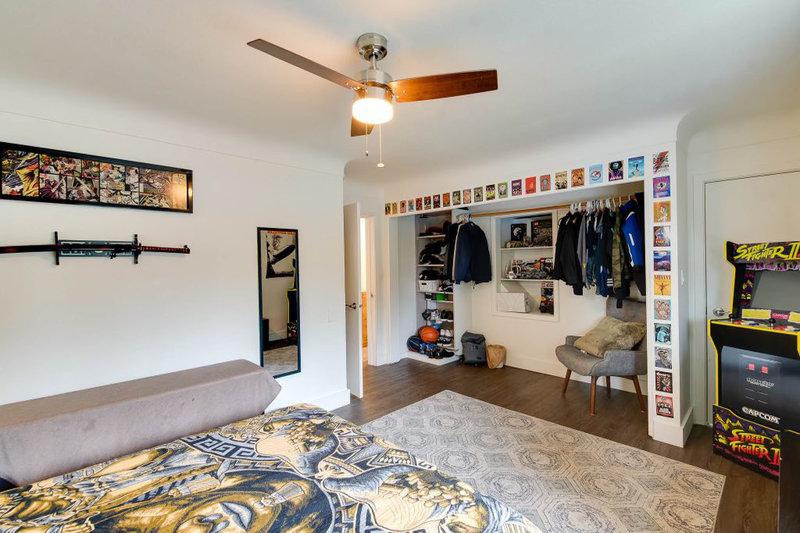 |
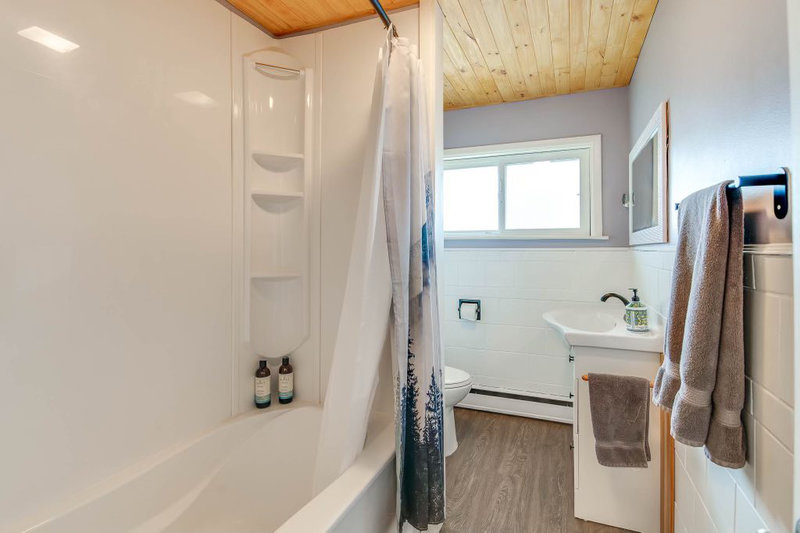 |
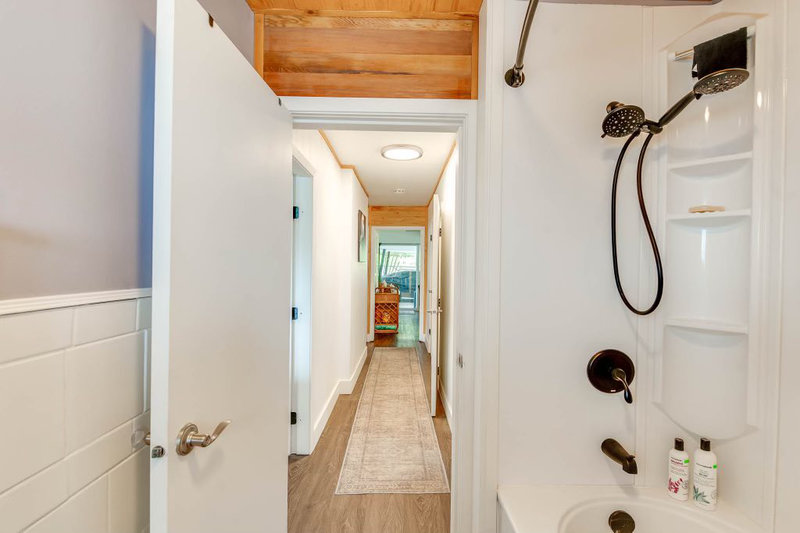 |
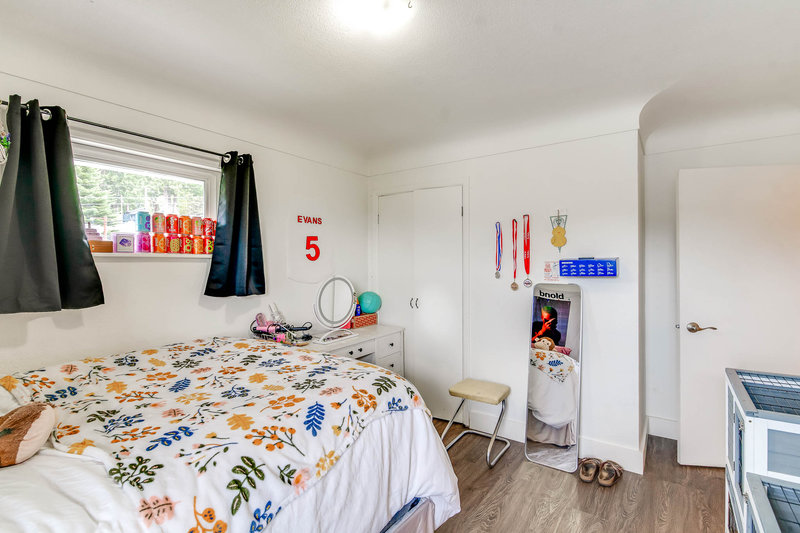 |
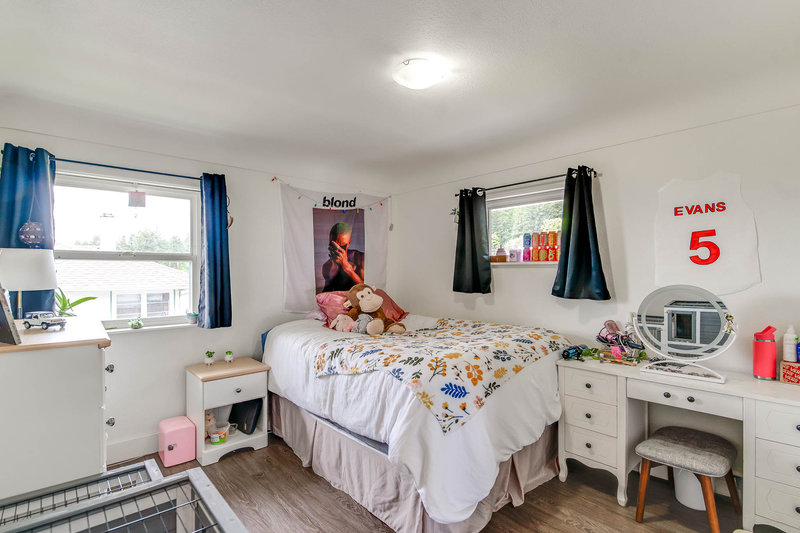 |
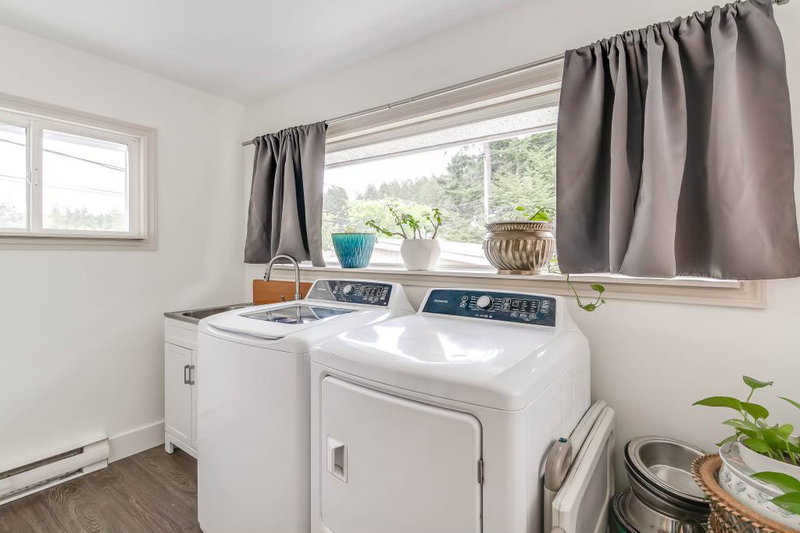 |
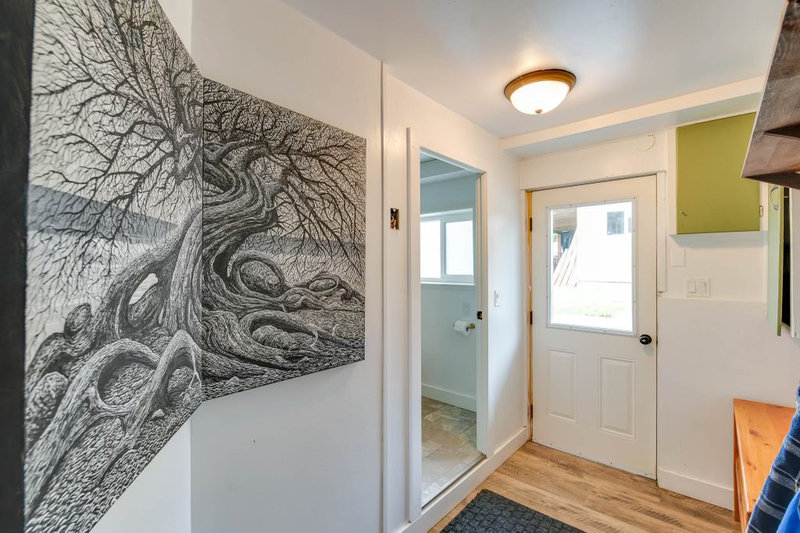 |
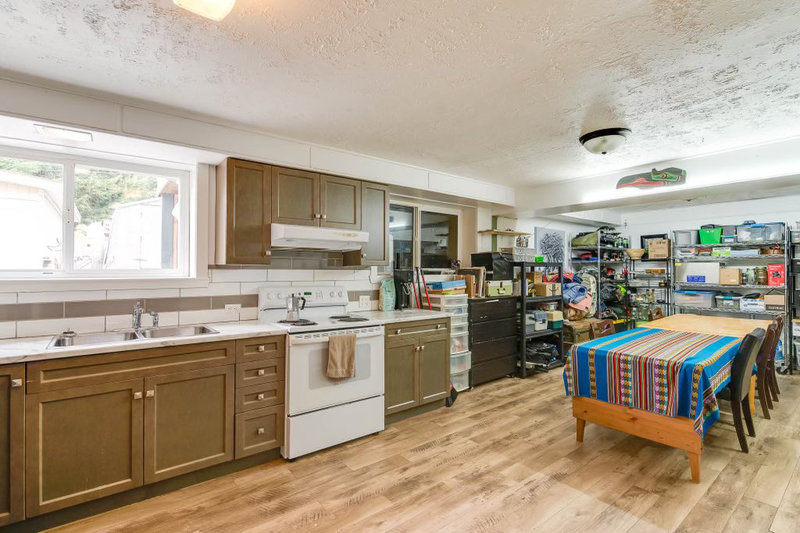 |
 |
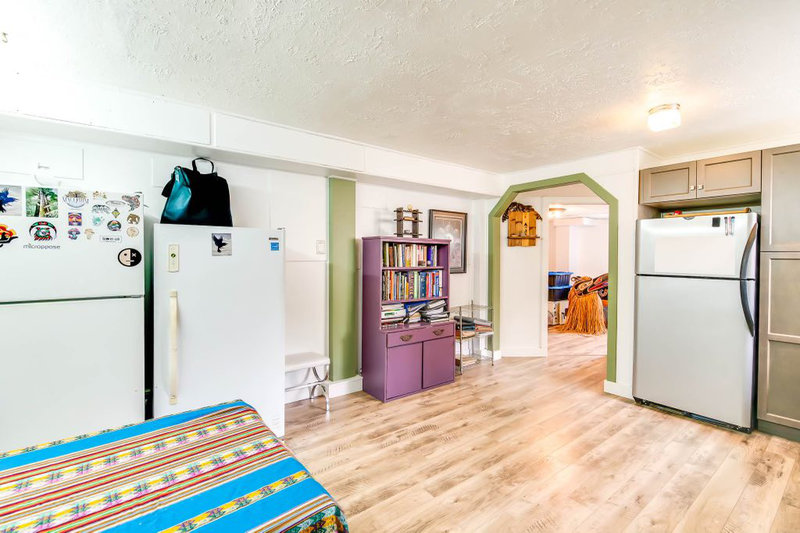 |
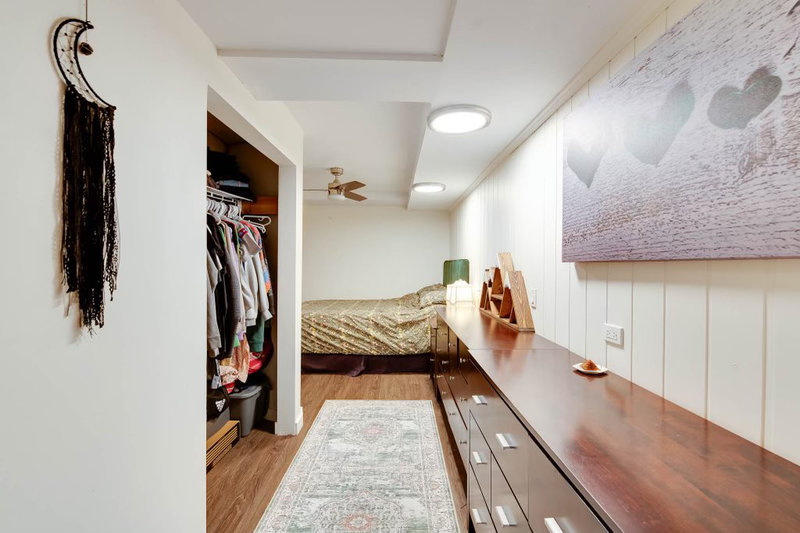 |
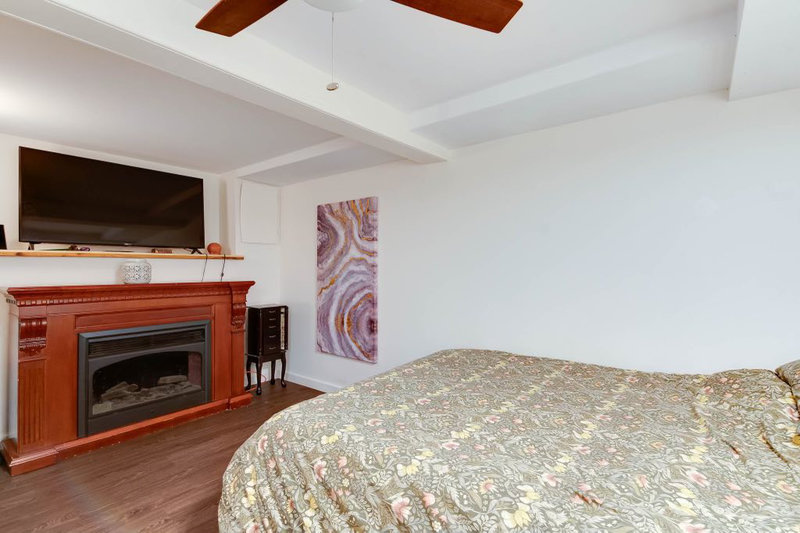 |
 |
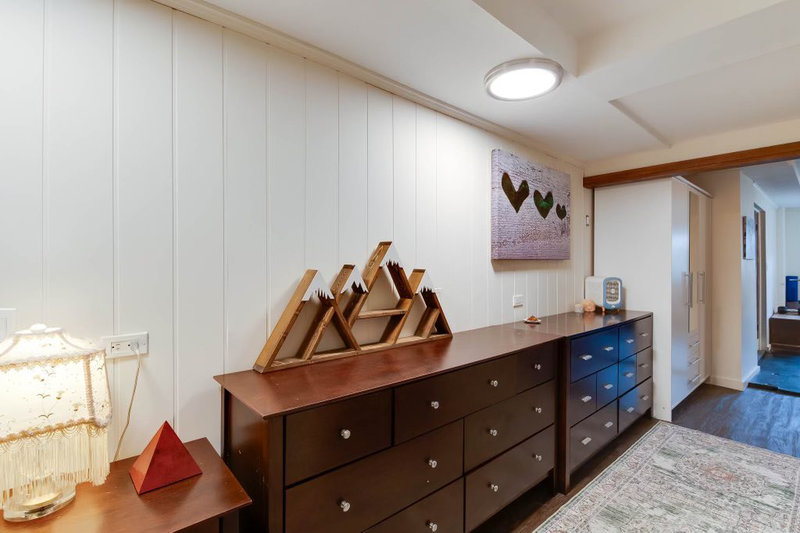 |
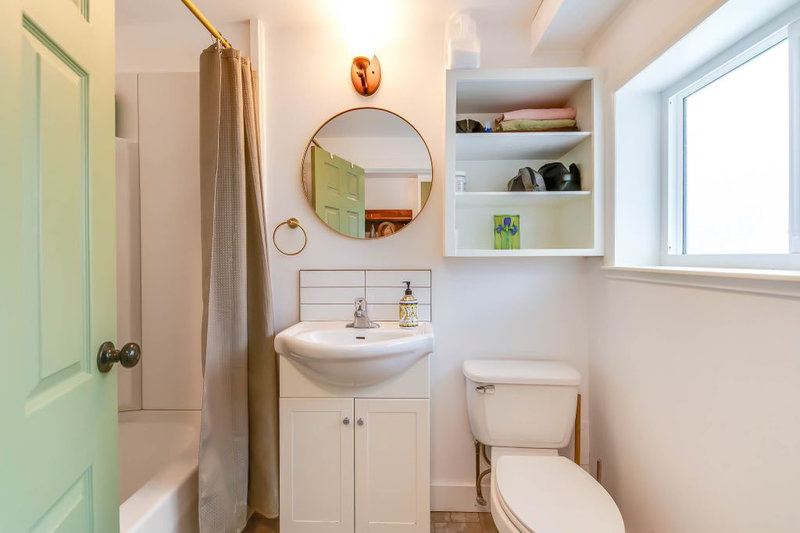 |
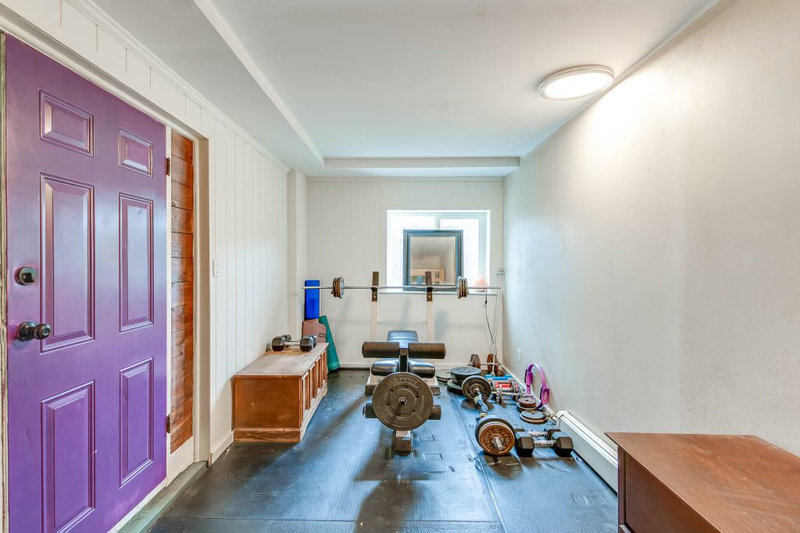 |
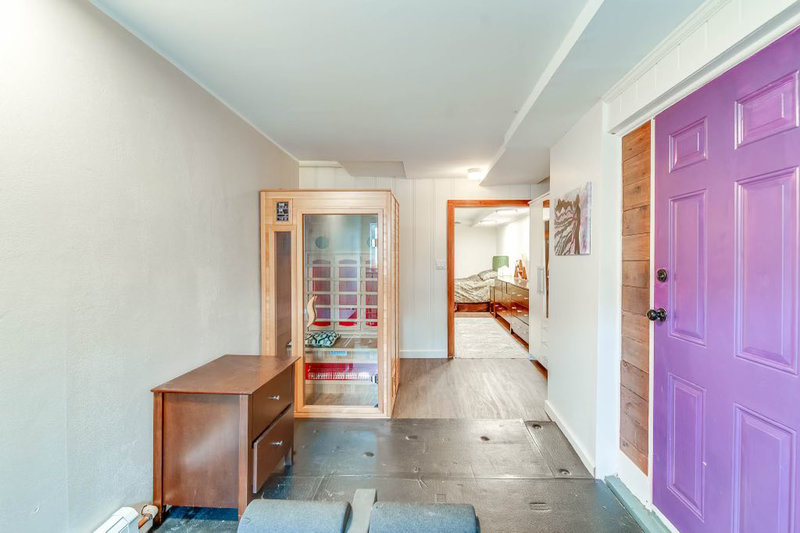 |
 |
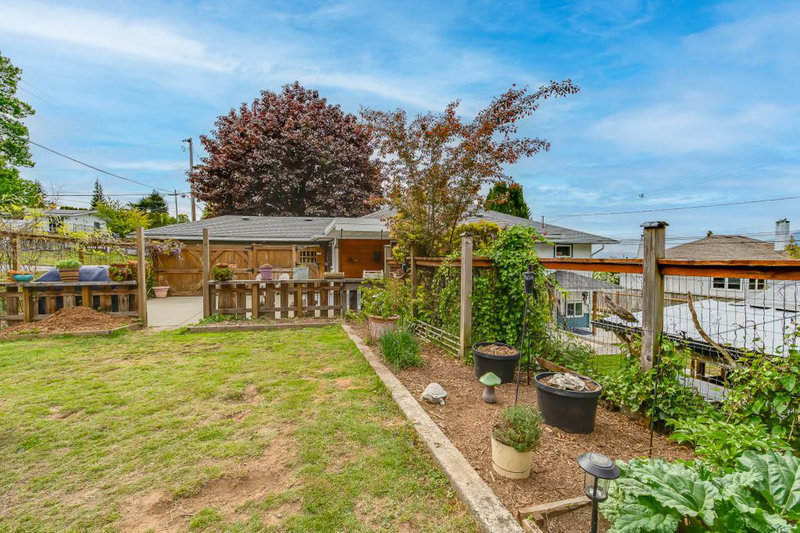 |
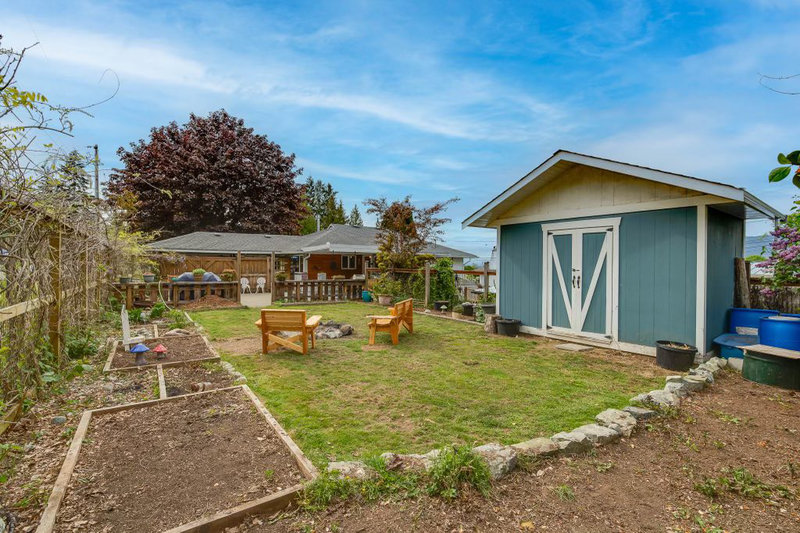 |
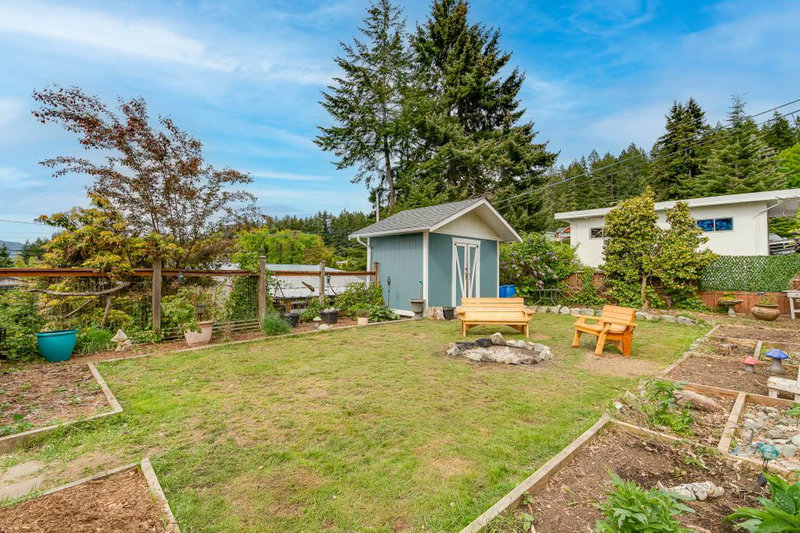 |
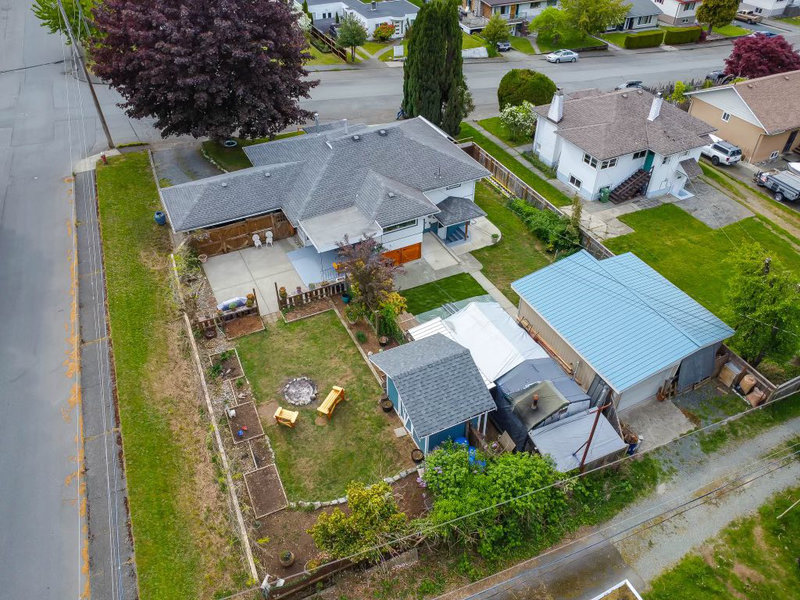 |
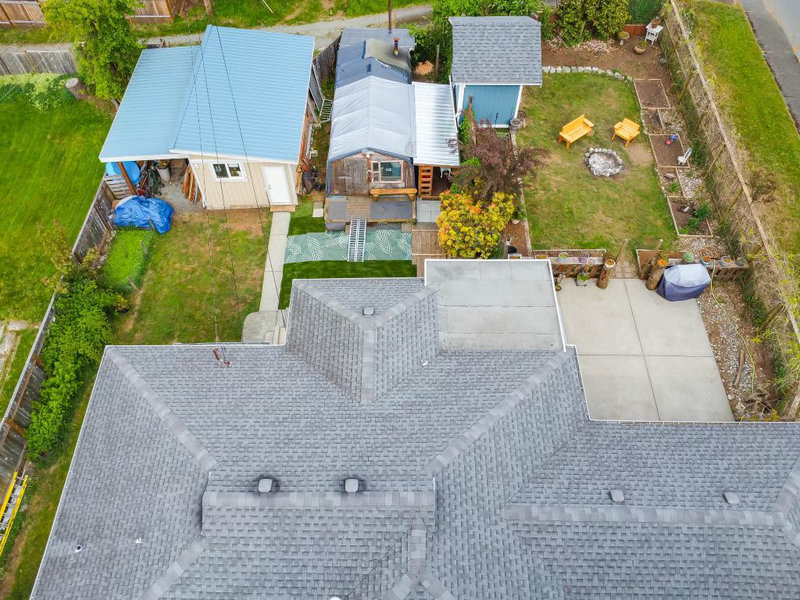 |





































