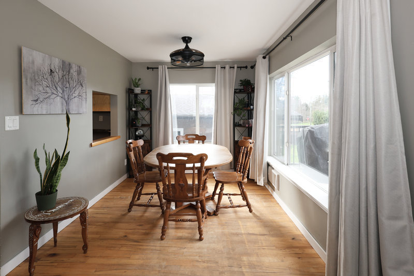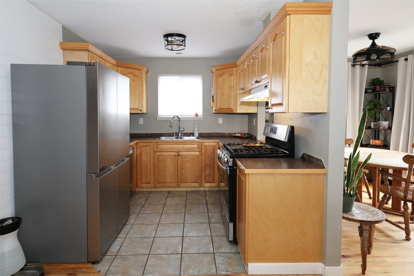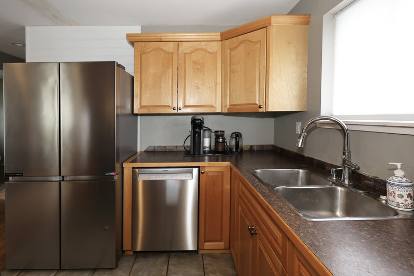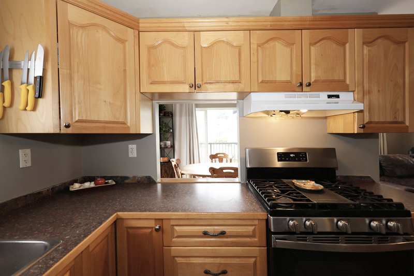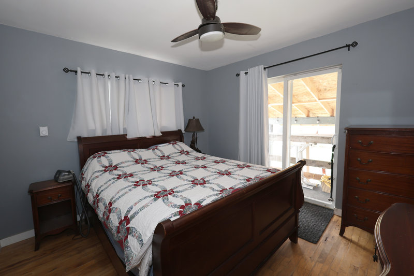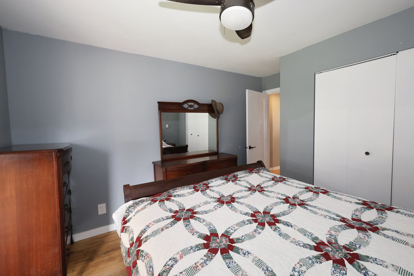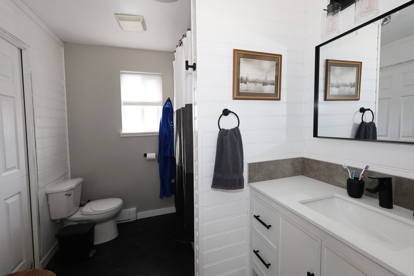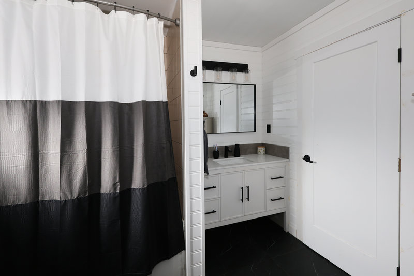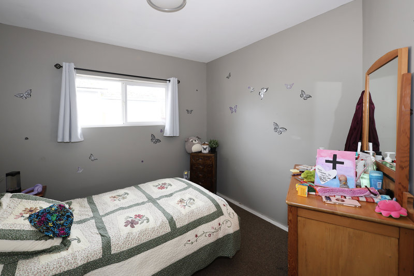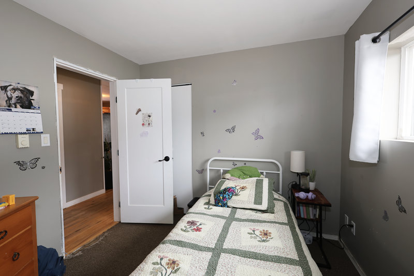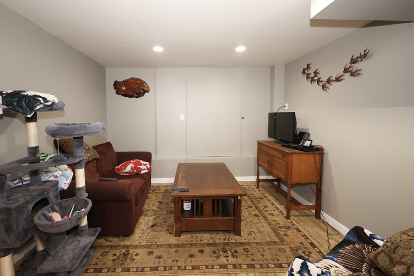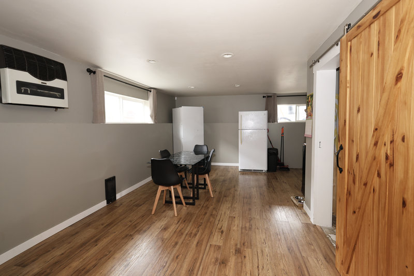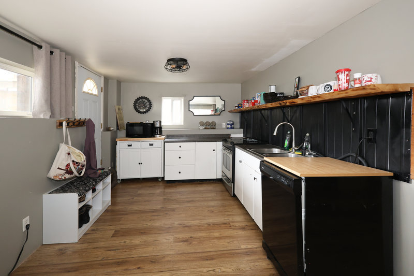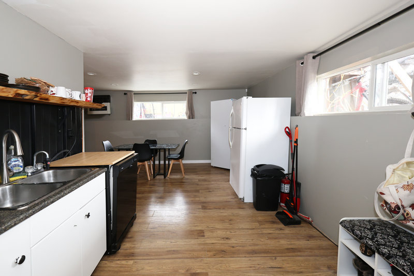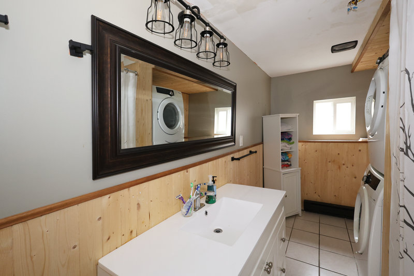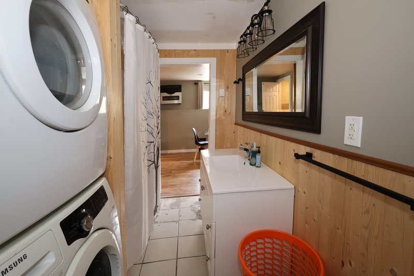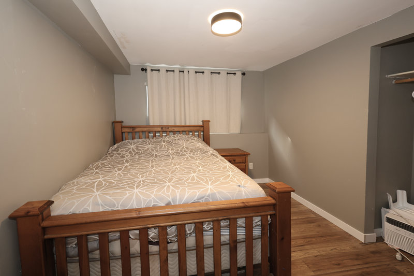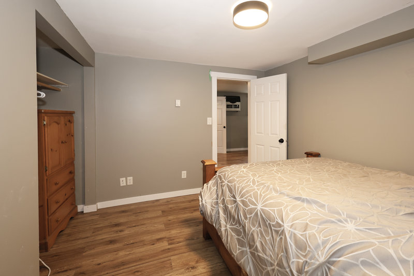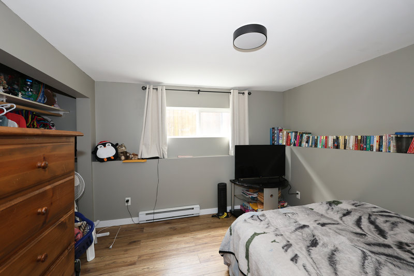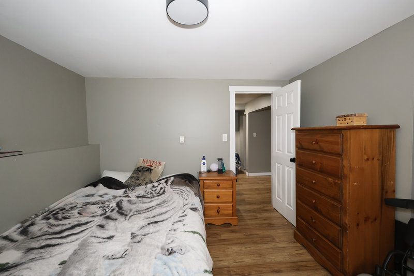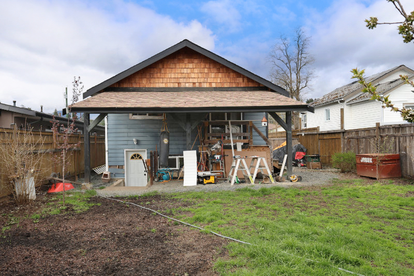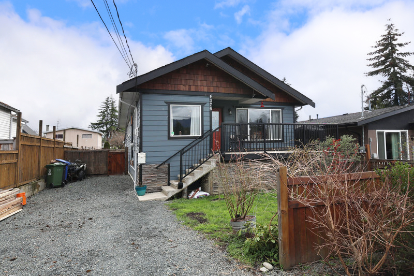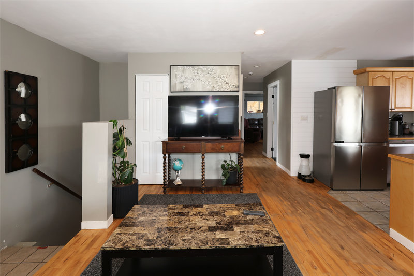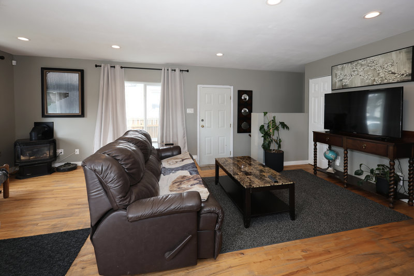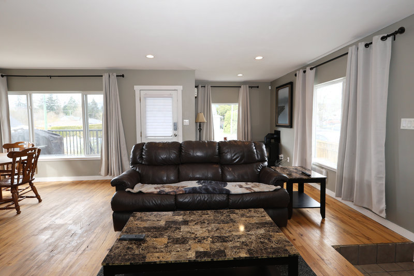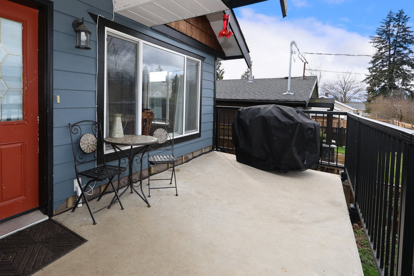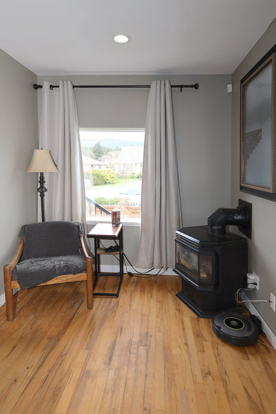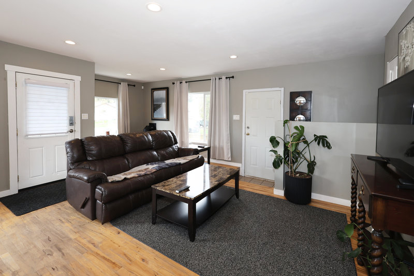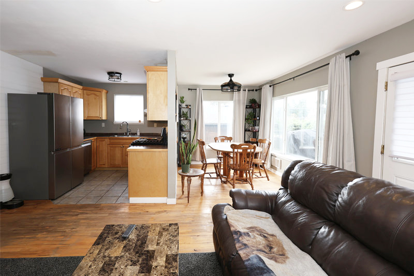|
Home For Sale by
Owner
Home and Property Listings for
Vancouver Island and Surrounding Areas
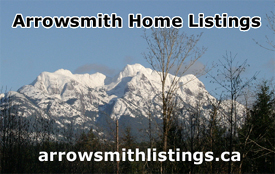
Your
Internet Listing Specialists
Upper North Alberni
Two Storey, 5 Bedroom, 2 Bath Family Home located in Upper North Alberni.
Features vinyl windows, recessed lighting, free standing natural gas stove,
vinyl flooring, maple hardwood flooring, ceramic tile flooring, laminate
flooring, maple kitchen cabinets w/ crown mouldings, kitchen opening to dining
room, natural gas stove, sliding glass door off primary bedroom to deck, full
basement kitchen, sliding barn door to basement bathroom, gated front deck with
concrete stairs, separate back entrance to basement, alley access, fenced
backyard and lots of parking. Walking distance to elementary school, city bus
route, shopping, restaurants and coffee shops. Close to Pacific Rim Shopping
Centre, banking & post office.
Contact:
Laura 250-735-3147
|
Asking Price:
$639,000.
Cdn
Price includes:
- Fridges x 2
- Natural gas stove
- Electric stove
- Dishwasher dishwasher
- Washer & dryer x 2
- Existing window coverings
|
Home Features
- Vinyl windows
-
Recessed lighting
- Free standing natural gas stove
- Vinyl flooring
- Maple hardwood flooring
- Ceramic tile flooring
- Laminate flooring
- Maple kitchen cabinets w/ crown mouldings
- opening to dining room
- natural gas stove
- Sliding glass door off primary bedroom to deck
- Full basement kitchen
- Sliding barn door to basement bathroom
-
9' x 16' Gated front deck w/ concrete stairs
-
Separate back entrance to basement living area
Heat
- Electric baseboard
- Electric wall heaters
- Natural gas stove
Outside Features
- Alley Access
- 6' Fenced backyard
- Lots of parking
Additional Features
- 2024 Taxes $2776.12 after the basic grant
- Walking distance to Alberni Elementary School
- Walking distance to the city bus route
- Walking distance to Buy Low Foods & Pete's Meats
- Walking distance restaurants & coffee shops
- Close to Pacific Rim Shopping Centre, banking & post office
|
